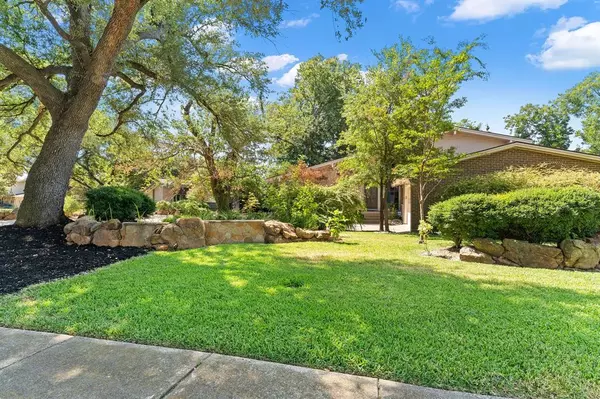For more information regarding the value of a property, please contact us for a free consultation.
8434 Greenstone Drive Dallas, TX 75243
Want to know what your home might be worth? Contact us for a FREE valuation!

Our team is ready to help you sell your home for the highest possible price ASAP
Key Details
Property Type Single Family Home
Sub Type Single Family Residence
Listing Status Sold
Purchase Type For Sale
Square Footage 2,036 sqft
Price per Sqft $262
Subdivision Northwood Park Rep
MLS Listing ID 20435137
Sold Date 10/23/23
Style Contemporary/Modern,Mid-Century Modern
Bedrooms 4
Full Baths 2
HOA Y/N None
Year Built 1962
Lot Size 0.288 Acres
Acres 0.288
Property Description
MUST LOVE TREES!
Own this extensively remodeled Lake Highlands Modern sitting on an oversized beautifully landscaped lot with boulders, tall pines & oaks giving it impressive drive-up appeal. Inside you are greeted by gorgeous white oak hardwoods, a chef's kitchen with custom cabinetry, SS appliances, black granite Ctops, huge island with gas cooktop, vaulted ceilings, freshly painted smooth walls, all new windows, completely remodeled baths, including shower sprays, &updated hardware, fixtures, mirrors, etc. HVAC, Furnace, Water heater replaced, and roof is 2 years old. 2 story stained glass window adds so much character. Floor to Ceiling double steel doors in living area with unobstructed views of private backyard retreat including large deck, stone pathways, mature trees and plenty of entertaining space.
Minutes to Greenville Ave, I75, Medical City, TI, White Rock Creek, Northwood Park, I635, plus lots of shopping and dining places.
Location
State TX
County Dallas
Community Sidewalks
Direction See GPS
Rooms
Dining Room 1
Interior
Interior Features Cable TV Available, Decorative Lighting, Double Vanity, Eat-in Kitchen, Granite Counters, High Speed Internet Available, Kitchen Island, Loft, Open Floorplan, Walk-In Closet(s)
Heating Central, Natural Gas
Cooling Ceiling Fan(s), Central Air
Flooring Ceramic Tile, Stone, Wood
Appliance Dishwasher, Disposal, Electric Oven, Gas Cooktop, Gas Water Heater, Microwave, Plumbed For Gas in Kitchen, Vented Exhaust Fan
Heat Source Central, Natural Gas
Laundry Electric Dryer Hookup, Utility Room, Full Size W/D Area, Washer Hookup, Other
Exterior
Garage Spaces 2.0
Fence Wood
Community Features Sidewalks
Utilities Available Cable Available, City Sewer, City Water, Concrete, Curbs, Electricity Available, Natural Gas Available, Sidewalk
Roof Type Composition
Parking Type Garage Double Door, Concrete, Driveway, Garage, Garage Faces Side
Total Parking Spaces 2
Garage Yes
Building
Lot Description Interior Lot, Landscaped, Lrg. Backyard Grass, Many Trees, Subdivision
Story Two
Foundation Slab
Level or Stories Two
Structure Type Brick
Schools
Elementary Schools Stults Road
High Schools Lake Highlands
School District Richardson Isd
Others
Ownership See Tax Rolls
Financing Conventional
Read Less

©2024 North Texas Real Estate Information Systems.
Bought with Jill Walpole • Keller Williams Realty Allen
GET MORE INFORMATION




