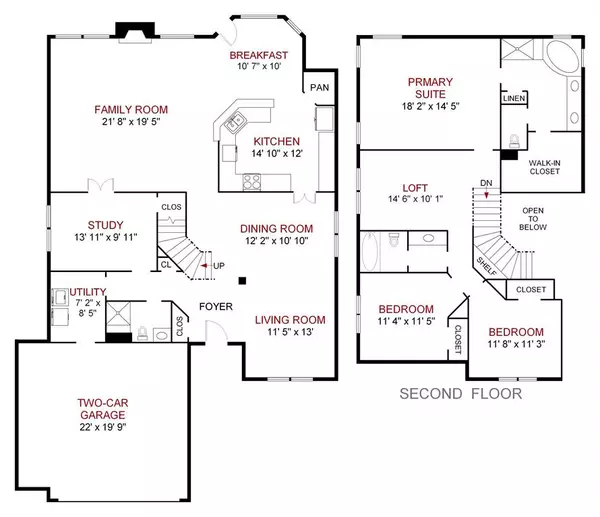For more information regarding the value of a property, please contact us for a free consultation.
1303 Indian Lake Trail Carrollton, TX 75007
Want to know what your home might be worth? Contact us for a FREE valuation!

Our team is ready to help you sell your home for the highest possible price ASAP
Key Details
Property Type Single Family Home
Sub Type Single Family Residence
Listing Status Sold
Purchase Type For Sale
Square Footage 2,746 sqft
Price per Sqft $182
Subdivision Villages Of Indian Creek Ph 2
MLS Listing ID 20431049
Sold Date 10/18/23
Style Traditional
Bedrooms 3
Full Baths 3
HOA Fees $26
HOA Y/N Mandatory
Year Built 1999
Annual Tax Amount $8,408
Lot Size 6,141 Sqft
Acres 0.141
Property Description
Lovingly cared for and spacious home located in highly desirable Villages of Indian Creek featuring it's quiet and private neighborhood park & pond. Home is nestled near the end of the cul-de-sac with view of nearby Eisenhower Greenway Park. The beautifully updated kitchen offers a modern feel with fresh cabinets in timeless wood tones as well as modern quartz countertops, most stainless appliances and undermounted cabinet lighting. Kitchen has exceptional storage with its oversized cabinets and walk-in pantry. The flow of this home was designed with the entertainer in mind with high ceilings and open concept floorplan. Convenient home office on first floor with a full bath could easily be converted to 4th bedroom. Four living areas in this home allows for flexibility in use of the space. Both guest bathrooms are upgraded. Primary bathroom is super spacious and well laid out for an easy upgrade. Fresh flooring would make this house a perfect 10 with all of it's space under $500,000!
Location
State TX
County Denton
Community Playground
Direction From Hebron Parkway head south on Eisenhower, turn right on Pawnee Trail, turn left on Cimarron Dr, turn left on Indian Lake Trail.
Rooms
Dining Room 2
Interior
Interior Features Cable TV Available, High Speed Internet Available, Open Floorplan, Vaulted Ceiling(s), Walk-In Closet(s)
Heating Central, Natural Gas
Cooling Ceiling Fan(s), Central Air, Electric
Flooring Carpet, Ceramic Tile
Fireplaces Number 1
Fireplaces Type Gas Logs
Appliance Dishwasher, Disposal, Electric Range, Microwave
Heat Source Central, Natural Gas
Exterior
Garage Spaces 2.0
Fence Wood
Community Features Playground
Utilities Available City Sewer, City Water
Roof Type Composition
Parking Type Driveway, Garage, Garage Faces Front
Total Parking Spaces 2
Garage Yes
Building
Story Two
Foundation Slab
Level or Stories Two
Structure Type Brick,Siding
Schools
Elementary Schools Hebron Valley
Middle Schools Creek Valley
High Schools Hebron
School District Lewisville Isd
Others
Ownership Kalsch
Acceptable Financing Cash, Conventional, FHA, VA Loan
Listing Terms Cash, Conventional, FHA, VA Loan
Financing Conventional
Read Less

©2024 North Texas Real Estate Information Systems.
Bought with Russell Rhodes • Berkshire HathawayHS PenFed TX
GET MORE INFORMATION




