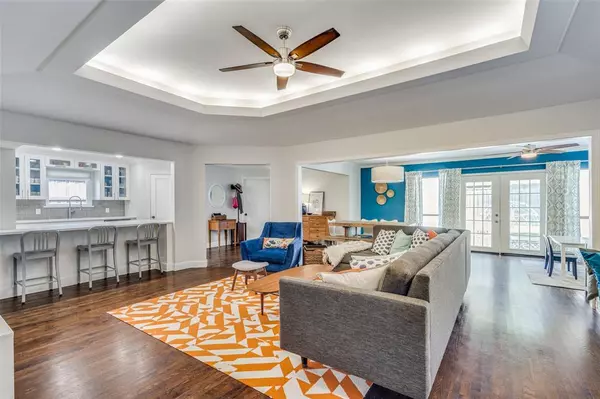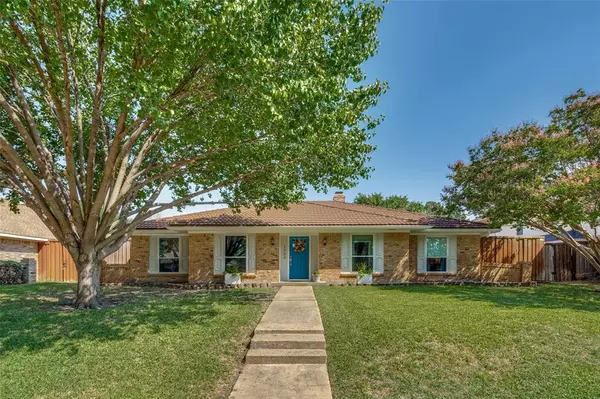For more information regarding the value of a property, please contact us for a free consultation.
3409 Therondunn Drive Plano, TX 75023
Want to know what your home might be worth? Contact us for a FREE valuation!

Our team is ready to help you sell your home for the highest possible price ASAP
Key Details
Property Type Single Family Home
Sub Type Single Family Residence
Listing Status Sold
Purchase Type For Sale
Square Footage 2,640 sqft
Price per Sqft $238
Subdivision Whiffletree
MLS Listing ID 20423306
Sold Date 10/16/23
Style Traditional
Bedrooms 4
Full Baths 2
Half Baths 1
HOA Y/N None
Year Built 1978
Annual Tax Amount $7,957
Lot Size 9,583 Sqft
Acres 0.22
Property Description
This home will wow you the minute you step inside! The living room with built-ins opens to an ideal office nook with partners desk made from reclaimed barn wood. The great room with handsome fireplace & high celings open to the crisp white kitchen with custom soft close cabinetry, quartz counters, and stainless appliances. The dining room is ideal for entertaining and opens to the back patio and huge wrap around yard. The owners' retreat is stunning with a panelled accent wall and fabulous sconces. The spa-like bath features a freestanding tub, tiled accent wall, frameless glass enclosed shower, 3 function shower head, and gorgeous tiles.The cabinetry is thoughtfully designed and topped with quartz counters, undermount sinks, and brass and lucite accents. The custom closet even has pull out shoe storage! 3 additional bedrooms complete the floorplan. Lifetime roof, 2023 HVAC & water heater, water filtration sytem, real hardwoods and designer lighting are a few of the bonus upgrades here
Location
State TX
County Collin
Direction Take Mission Ridge North from Parker. Left on Therondunn. House is on the right
Rooms
Dining Room 1
Interior
Interior Features Built-in Features, Decorative Lighting, Eat-in Kitchen, Flat Screen Wiring, High Speed Internet Available, Kitchen Island, Open Floorplan, Pantry, Walk-In Closet(s)
Heating Central, Natural Gas
Cooling Ceiling Fan(s), Central Air, Electric
Flooring Carpet, Ceramic Tile, Wood
Fireplaces Number 1
Fireplaces Type Brick, Wood Burning
Appliance Dishwasher, Disposal, Gas Range, Microwave
Heat Source Central, Natural Gas
Laundry Utility Room, Washer Hookup
Exterior
Exterior Feature Rain Gutters
Garage Spaces 2.0
Fence Back Yard, Wood
Utilities Available City Sewer, City Water
Roof Type Other
Parking Type Garage Single Door
Total Parking Spaces 2
Garage Yes
Building
Lot Description Interior Lot
Story One
Foundation Slab
Level or Stories One
Structure Type Brick
Schools
Elementary Schools Wells
Middle Schools Haggard
High Schools Vines
School District Plano Isd
Others
Acceptable Financing Cash, Conventional
Listing Terms Cash, Conventional
Financing Cash
Read Less

©2024 North Texas Real Estate Information Systems.
Bought with Stacey Windom • Monument Realty
GET MORE INFORMATION




