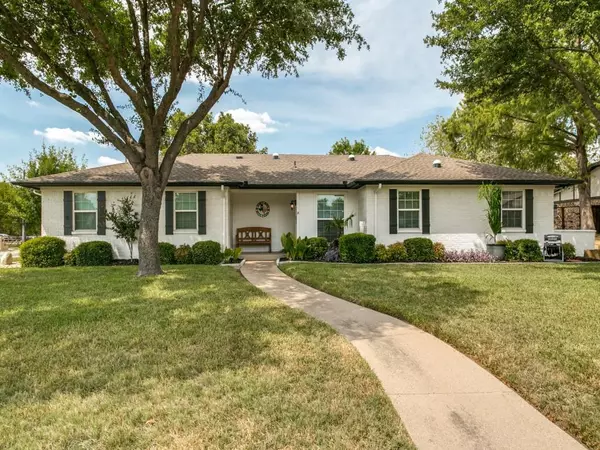For more information regarding the value of a property, please contact us for a free consultation.
8701 Copper Canyon Road North Richland Hills, TX 76182
Want to know what your home might be worth? Contact us for a FREE valuation!

Our team is ready to help you sell your home for the highest possible price ASAP
Key Details
Property Type Single Family Home
Sub Type Single Family Residence
Listing Status Sold
Purchase Type For Sale
Square Footage 1,681 sqft
Price per Sqft $212
Subdivision Hill N Oaks Place Add
MLS Listing ID 20422399
Sold Date 10/12/23
Style Traditional
Bedrooms 3
Full Baths 2
HOA Y/N None
Year Built 1977
Annual Tax Amount $5,532
Lot Size 0.264 Acres
Acres 0.264
Property Description
You must see this immaculate, completely updated home. In the Transaction Desk you'll find a list of the improvements and upgrades dated back to when the seller purchased the home, and before. No detail was forgotten. The wide open floorplan makes the home seem much bigger than the square footage. You'll love the gorgeous floors throughout the home. NO CARPET. The modern kitchen boasts plenty of counter work space and room for stools at the bar. Four Solar Tubes were added to the kitchen, 2nd bathroom, front bedroom, and family room. These add lots of light into the home. The ones in the kitchen and bath provide dim lighting at night. Beautiful quartz countertops were added in the kitchen and bathrooms. The patio was extended and is completely covered, and makes a huge living and entertaining area. Quiet corner lot has lots of space in the fenced backyard for all your fun activities! Nice shed in the backyard will store your lawn equipment and toys.
Location
State TX
County Tarrant
Direction From Precinct Line Road, Go West on Amundson Drive, South (left) on Simmons Rd., to Copper Canyon Rd. House is on the Northwest corner.
Rooms
Dining Room 1
Interior
Interior Features Decorative Lighting, Flat Screen Wiring, High Speed Internet Available, Open Floorplan, Pantry, Walk-In Closet(s)
Heating Central, Natural Gas
Cooling Ceiling Fan(s), Central Air, Electric
Flooring Ceramic Tile, Hardwood
Fireplaces Number 1
Fireplaces Type Brick, Family Room, Gas Starter, Raised Hearth, Wood Burning
Appliance Dishwasher, Disposal, Electric Range, Gas Water Heater, Microwave, Vented Exhaust Fan
Heat Source Central, Natural Gas
Exterior
Exterior Feature Covered Patio/Porch, Rain Gutters, Outdoor Living Center, Storage
Garage Spaces 2.0
Fence Back Yard, Wood
Utilities Available All Weather Road, City Sewer, City Water
Roof Type Composition
Parking Type Garage Single Door, Driveway, Garage, Garage Door Opener, Garage Faces Side, Inside Entrance, Kitchen Level
Total Parking Spaces 2
Garage Yes
Building
Lot Description Corner Lot, Few Trees, Landscaped, Level, Lrg. Backyard Grass, Sprinkler System
Story One
Foundation Slab
Level or Stories One
Structure Type Brick
Schools
Elementary Schools Walkercrk
Middle Schools Smithfield
High Schools Birdville
School District Birdville Isd
Others
Ownership Hanna
Acceptable Financing Cash, Conventional, FHA, VA Loan
Listing Terms Cash, Conventional, FHA, VA Loan
Financing VA
Read Less

©2024 North Texas Real Estate Information Systems.
Bought with Paul Ruth • RE/MAX Dallas Suburbs
GET MORE INFORMATION




