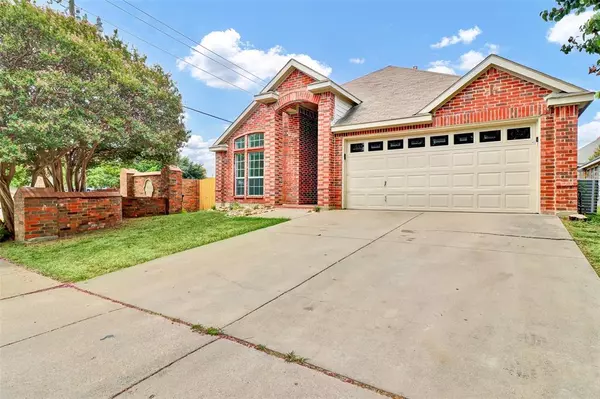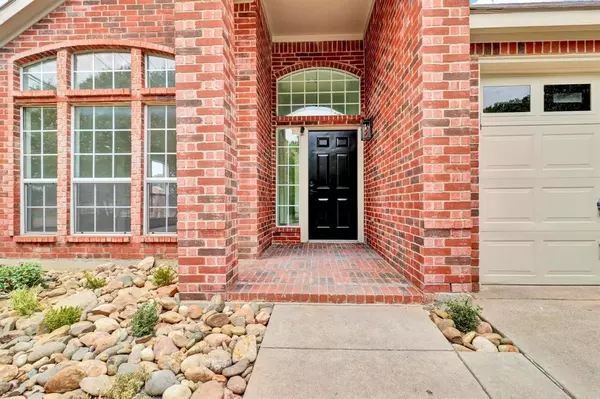For more information regarding the value of a property, please contact us for a free consultation.
6701 Braeview Drive Fort Worth, TX 76137
Want to know what your home might be worth? Contact us for a FREE valuation!

Our team is ready to help you sell your home for the highest possible price ASAP
Key Details
Property Type Single Family Home
Sub Type Single Family Residence
Listing Status Sold
Purchase Type For Sale
Square Footage 2,062 sqft
Price per Sqft $174
Subdivision Sterling Creek Add
MLS Listing ID 20402629
Sold Date 10/13/23
Bedrooms 4
Full Baths 2
HOA Y/N None
Year Built 2001
Annual Tax Amount $7,445
Lot Size 6,577 Sqft
Acres 0.151
Property Description
Discover modern elegance in this stunningly remodeled 4-bedroom, 2-bathroom residence nestled on a generous corner lot in the heart of Watauga. Boasting impeccable design and craftsmanship, this home offers a harmonious blend of comfort and style. Step inside to find an inviting open-concept layout, adorned with high-end finishes and fixtures throughout. The chef's kitchen features sleek countertops, stainless steel appliances, and ample cabinetry, while the spacious living areas provide an ideal setting for relaxation and entertainment. The serene master suite offers a private retreat with an en-suite bath, while three additional bedrooms provide versatility and space. Enjoy the convenience of a prime location, right off of Western Center Blvd, granting swift access to major thoroughfares including 35 and 820. Embrace the allure of modern living in this meticulously upgraded gem.
Location
State TX
County Tarrant
Community Curbs, Sidewalks
Direction google
Rooms
Dining Room 1
Interior
Interior Features Decorative Lighting, Kitchen Island
Heating Central
Cooling Ceiling Fan(s), Central Air
Flooring Luxury Vinyl Plank
Fireplaces Number 1
Fireplaces Type Family Room, Wood Burning
Appliance Dishwasher, Disposal, Electric Range
Heat Source Central
Laundry Electric Dryer Hookup, Full Size W/D Area, Washer Hookup
Exterior
Garage Spaces 2.0
Fence Wood
Community Features Curbs, Sidewalks
Utilities Available Asphalt, City Sewer, City Water, Concrete, Curbs, Sewer Available
Roof Type Asphalt
Total Parking Spaces 2
Garage Yes
Building
Lot Description Corner Lot, Landscaped
Story One
Foundation Slab
Level or Stories One
Schools
Elementary Schools Bluebonnet
Middle Schools Fossil Hill
High Schools Fossilridg
School District Keller Isd
Others
Ownership Skyclover Texas LLC
Financing Conventional
Read Less

©2024 North Texas Real Estate Information Systems.
Bought with Lance Pate • Merge Realty
GET MORE INFORMATION




