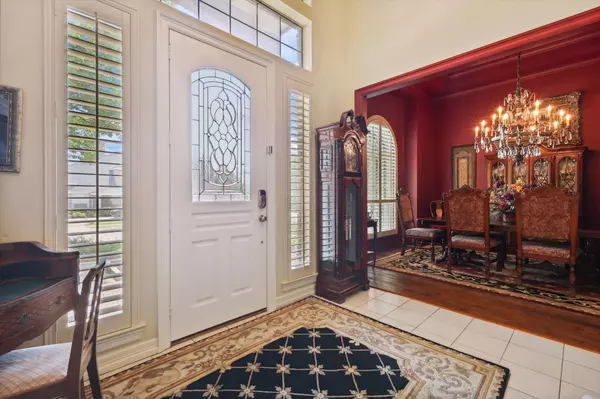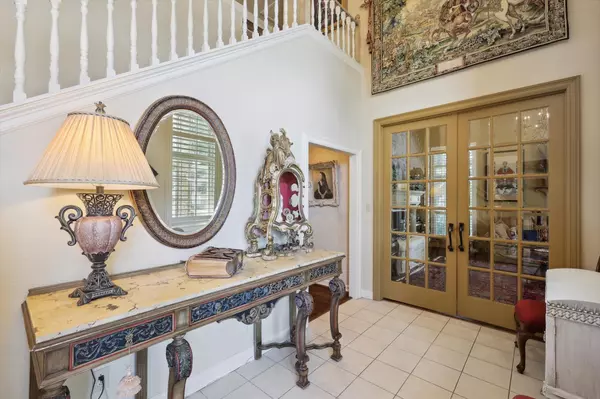For more information regarding the value of a property, please contact us for a free consultation.
3301 Swanson Drive Plano, TX 75025
Want to know what your home might be worth? Contact us for a FREE valuation!

Our team is ready to help you sell your home for the highest possible price ASAP
Key Details
Property Type Single Family Home
Sub Type Single Family Residence
Listing Status Sold
Purchase Type For Sale
Square Footage 4,242 sqft
Price per Sqft $200
Subdivision Whiffletree V
MLS Listing ID 20394158
Sold Date 10/13/23
Style Traditional
Bedrooms 5
Full Baths 4
HOA Y/N Voluntary
Year Built 1985
Annual Tax Amount $13,083
Lot Size 10,890 Sqft
Acres 0.25
Property Description
This luxury property with 5 bedrooms & two bedrooms down is a rare find, catering to the most discerning homeowners seeking both comfort & opulence. Don't miss the opportunity to own this exceptional residence that truly embodies the epitome of luxurious living. This versatile floor plan has a wonderful large living space that can be used for entertaining larger parties or is truly perfect for the work from home executive since it features french doors.Throughout the house, you will find high-end finishes, including hardwood flooring, crown molding, & premium fixtures. The attention to detail & quality craftsmanship is evident in every room. Step outside to the beautifully landscaped backyard, where you'll find a private oasis. Whether it's relaxing by the pool, dining al fresco under the covered patio, or sitting in separate grassy area under the trees, this outdoor space is perfect for year-round enjoyment. The oversized 3 car garage offers plenty of storage & has a tornado shelter.
Location
State TX
County Collin
Direction GPS
Rooms
Dining Room 2
Interior
Interior Features Built-in Features, Cable TV Available, Chandelier, Decorative Lighting, Double Vanity, Eat-in Kitchen, Granite Counters, High Speed Internet Available, Kitchen Island, Natural Woodwork, Pantry, Vaulted Ceiling(s), Walk-In Closet(s)
Cooling Ceiling Fan(s), Central Air, Gas
Flooring Carpet, Ceramic Tile, Hardwood
Fireplaces Number 2
Fireplaces Type Double Sided, Family Room, Gas Logs, Gas Starter, Living Room, Master Bedroom, Raised Hearth
Appliance Dishwasher, Disposal, Gas Water Heater, Microwave
Laundry Electric Dryer Hookup, Utility Room, Full Size W/D Area
Exterior
Exterior Feature Covered Patio/Porch
Garage Spaces 3.0
Fence Wood
Pool Fenced, Gunite, In Ground, Outdoor Pool, Pool/Spa Combo
Utilities Available Alley, Cable Available, City Sewer, City Water
Roof Type Composition
Parking Type Garage Double Door, Alley Access
Total Parking Spaces 2
Garage Yes
Private Pool 1
Building
Lot Description Corner Lot, Landscaped, Level, Sprinkler System, Subdivision
Story Two
Foundation Slab
Level or Stories Two
Structure Type Brick
Schools
Elementary Schools Mathews
Middle Schools Schimelpfe
High Schools Clark
School District Plano Isd
Others
Restrictions Deed
Ownership Of Record
Financing Cash
Read Less

©2024 North Texas Real Estate Information Systems.
Bought with Terre Coble • Keller Williams Lonestar DFW
GET MORE INFORMATION




