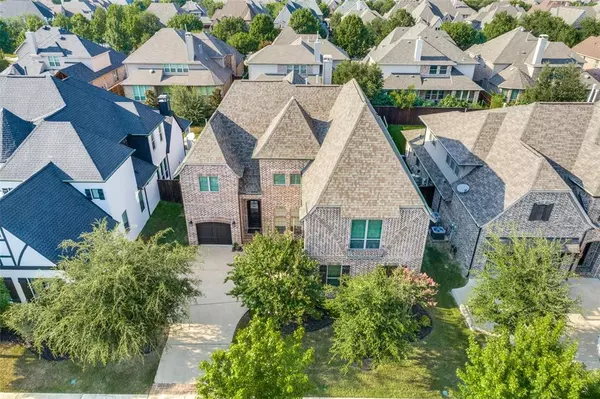For more information regarding the value of a property, please contact us for a free consultation.
14666 Roselawn Lane Frisco, TX 75035
Want to know what your home might be worth? Contact us for a FREE valuation!

Our team is ready to help you sell your home for the highest possible price ASAP
Key Details
Property Type Single Family Home
Sub Type Single Family Residence
Listing Status Sold
Purchase Type For Sale
Square Footage 4,172 sqft
Price per Sqft $245
Subdivision Villages Of Stonelake Estates Ph Iia
MLS Listing ID 20376660
Sold Date 10/11/23
Style Traditional
Bedrooms 5
Full Baths 4
HOA Fees $50/ann
HOA Y/N Mandatory
Year Built 2015
Annual Tax Amount $12,231
Lot Size 8,363 Sqft
Acres 0.192
Property Description
Offering 2-1 buydown with preferred lender on current listing price, for 2% lower interest rate in the first year and 1% lower in the second year. Seller will pay for owner title policy and survey. A perfect family home built by Shaddock Homes with open floor plan, high ceilings and ample natural light. Master bedroom and guest suite are downstairs with split bedroom plan, dinning room, home office and gourmet kitchen that comes with beautiful granite countertops, large island, double oven, water filter, brand new 5 burner gas cooktop and dishwasher. Upstairs there are 3 bedrooms, her study which can be used as additional bedroom, game room and fully equipped large media room with 7.1 surround sound system, projector and screen. Media equipment will convey with acceptable offer. Backyard has covered patio with extended concrete floor and high fence providing privacy. House is also equipped with water softener. Top rated Frisco ISD schools.
Location
State TX
County Collin
Community Community Pool, Greenbelt, Jogging Path/Bike Path, Playground, Sidewalks
Direction Exit 121 at Independence and go north. Turn right on Sheffield Ln, Right on Kingsford Ln, Left on Roselawn Ln, its 3rd house on left
Rooms
Dining Room 2
Interior
Interior Features Cable TV Available, Double Vanity, Eat-in Kitchen, Granite Counters, High Speed Internet Available, Kitchen Island, Open Floorplan, Pantry, Sound System Wiring, Walk-In Closet(s)
Heating Central, Natural Gas
Cooling Ceiling Fan(s), Central Air, Electric
Flooring Carpet, Ceramic Tile, Hardwood
Fireplaces Number 1
Fireplaces Type Gas Logs
Equipment Home Theater
Appliance Dishwasher, Disposal, Electric Oven, Gas Cooktop, Gas Water Heater, Microwave, Convection Oven, Double Oven, Plumbed For Gas in Kitchen, Water Filter, Water Softener
Heat Source Central, Natural Gas
Laundry Electric Dryer Hookup, Utility Room, Full Size W/D Area
Exterior
Exterior Feature Covered Patio/Porch, Rain Gutters
Garage Spaces 3.0
Fence Wood
Community Features Community Pool, Greenbelt, Jogging Path/Bike Path, Playground, Sidewalks
Utilities Available City Sewer, City Water, Curbs, Electricity Available, Individual Gas Meter, Individual Water Meter, Sidewalk
Roof Type Composition
Parking Type Garage Single Door, Driveway, Garage Door Opener
Total Parking Spaces 3
Garage Yes
Building
Lot Description Few Trees, Interior Lot, Landscaped, Sprinkler System, Subdivision
Story Two
Foundation Slab
Level or Stories Two
Structure Type Brick,Rock/Stone,Wood
Schools
Elementary Schools Ashley
Middle Schools Nelson
High Schools Independence
School District Frisco Isd
Others
Ownership See Tax Record
Financing Conventional
Special Listing Condition Aerial Photo
Read Less

©2024 North Texas Real Estate Information Systems.
Bought with Giridhar Vangavaragu • Meru Realty, LLC
GET MORE INFORMATION


