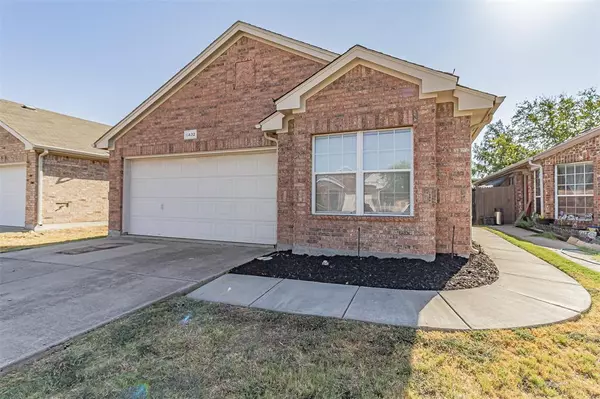For more information regarding the value of a property, please contact us for a free consultation.
6432 Geneva Lane Fort Worth, TX 76131
Want to know what your home might be worth? Contact us for a FREE valuation!

Our team is ready to help you sell your home for the highest possible price ASAP
Key Details
Property Type Single Family Home
Sub Type Single Family Residence
Listing Status Sold
Purchase Type For Sale
Square Footage 1,346 sqft
Price per Sqft $204
Subdivision Alexandra Meadows
MLS Listing ID 20426223
Sold Date 10/12/23
Style Traditional
Bedrooms 3
Full Baths 2
HOA Fees $28/ann
HOA Y/N Mandatory
Year Built 2004
Annual Tax Amount $6,151
Lot Size 4,399 Sqft
Acres 0.101
Property Description
Come see this well taken care of 3 Bed, 2 Bath, 2 car garage in Alexandra Meadows. It has an open concept floor plan with large ceramic tile through the main areas, and carpet in the bedrooms. Many items have been replaced over the last few years to ensure a happy living space. Those include: Roof, Water Heater, Garage Door Opener, AC, Partial Fence, Rainsoft Water Softener. A complete list with year replaced is included on transaction desk. Home is located in a subdivision that is close to all of the schools zoned, and easy access to I-820 & I-35. Subdivision boasts a community pool, walking trails, a park, green space, playground, and serenity!
Location
State TX
County Tarrant
Community Community Pool, Curbs, Greenbelt, Jogging Path/Bike Path, Park, Playground, Sidewalks
Direction Take I-35 to Western Center Blvd and head west. Left on Alexandra Meadows Dr, left on Callidora Way, Left on Geneva Lane and follow it around. House will be on the left.
Rooms
Dining Room 1
Interior
Interior Features Cable TV Available, Kitchen Island, Open Floorplan, Walk-In Closet(s)
Heating Central, Natural Gas
Cooling Central Air, Electric
Flooring Carpet, Ceramic Tile
Appliance Dishwasher, Electric Range, Gas Water Heater, Microwave, Water Softener
Heat Source Central, Natural Gas
Laundry Electric Dryer Hookup, Utility Room, Washer Hookup
Exterior
Exterior Feature Covered Patio/Porch
Garage Spaces 2.0
Fence Wood
Community Features Community Pool, Curbs, Greenbelt, Jogging Path/Bike Path, Park, Playground, Sidewalks
Utilities Available Cable Available, City Sewer, City Water, Curbs, Individual Gas Meter, Underground Utilities
Roof Type Composition
Parking Type Garage Double Door
Total Parking Spaces 2
Garage Yes
Building
Lot Description Interior Lot
Story One
Foundation Slab
Level or Stories One
Structure Type Brick,Siding,Wood
Schools
Elementary Schools Gililland
Middle Schools Prairie Vista
High Schools Saginaw
School District Eagle Mt-Saginaw Isd
Others
Ownership See Tax Record
Acceptable Financing Cash, Conventional, FHA, VA Loan
Listing Terms Cash, Conventional, FHA, VA Loan
Financing Conventional
Read Less

©2024 North Texas Real Estate Information Systems.
Bought with Ryan Mclemore • Pinnacle Realty Advisors
GET MORE INFORMATION




