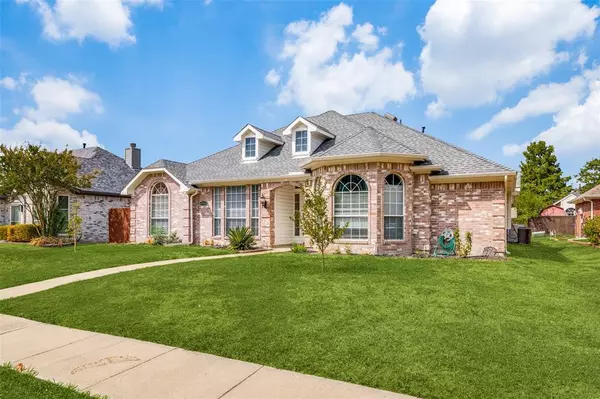For more information regarding the value of a property, please contact us for a free consultation.
6710 Livingstone Street Rowlett, TX 75089
Want to know what your home might be worth? Contact us for a FREE valuation!

Our team is ready to help you sell your home for the highest possible price ASAP
Key Details
Property Type Single Family Home
Sub Type Single Family Residence
Listing Status Sold
Purchase Type For Sale
Square Footage 1,800 sqft
Price per Sqft $210
Subdivision Springfield Sec 04
MLS Listing ID 20429583
Sold Date 10/10/23
Style Traditional
Bedrooms 3
Full Baths 2
HOA Y/N None
Year Built 1992
Annual Tax Amount $8,481
Lot Size 7,230 Sqft
Acres 0.166
Property Description
Welcome home to this light, bright Rowlett cutie! Boasting 3 bedrooms and 2 bathrooms, this updated residence offers a perfect blend of comfort and style. The interior was beautifully updated in 2020 (roof, flooring, paint, light fixtures, vanities.) The spacious living area is bathed in natural light, creating a warm and welcoming ambiance with floor to ceiling brick fireplace. Primary suite, complete with a private en-suite bathroom and a generous walk-in closet is split from the additional 2 bedrooms. Backyard features a sparkling pool that invites you to relax and unwind on these hot Texas days. One of the most appealing aspects of this home is its prime location. You'll enjoy the convenience of walking to nearby parks and schools. Spend your weekends exploring the lush green spaces, taking leisurely strolls, or enjoying a picnic with loved ones.
Location
State TX
County Dallas
Direction Continue on President George Bush Hwy. Take TX-66 W and Rowlett Rd to Livingstone St Merge onto President George Bush Hwy Use the left 2 lanes to turn left onto TX-66 W Turn right onto Rowlett Rd Turn left onto Faringdon Ln Turn right onto Livingstone St Destination will be on the right
Rooms
Dining Room 2
Interior
Interior Features Cable TV Available, Eat-in Kitchen, Flat Screen Wiring, High Speed Internet Available, Kitchen Island, Pantry, Walk-In Closet(s)
Heating Central, Natural Gas
Cooling Central Air, Electric
Flooring Carpet, Ceramic Tile, Wood
Fireplaces Number 1
Fireplaces Type Brick, Gas Starter, Wood Burning
Appliance Dishwasher, Disposal, Microwave
Heat Source Central, Natural Gas
Exterior
Garage Spaces 2.0
Fence Wood
Pool Gunite, In Ground
Utilities Available City Sewer, City Water
Roof Type Composition
Parking Type Garage Faces Rear
Total Parking Spaces 2
Garage Yes
Private Pool 1
Building
Story One
Foundation Slab
Level or Stories One
Structure Type Brick
Schools
Elementary Schools Choice Of School
Middle Schools Choice Of School
High Schools Choice Of School
School District Garland Isd
Others
Ownership See Tax
Acceptable Financing 1031 Exchange, Cash, Conventional, FHA, FHA Assumable
Listing Terms 1031 Exchange, Cash, Conventional, FHA, FHA Assumable
Financing Conventional
Read Less

©2024 North Texas Real Estate Information Systems.
Bought with John Brooks • JB Real Estate Group
GET MORE INFORMATION




