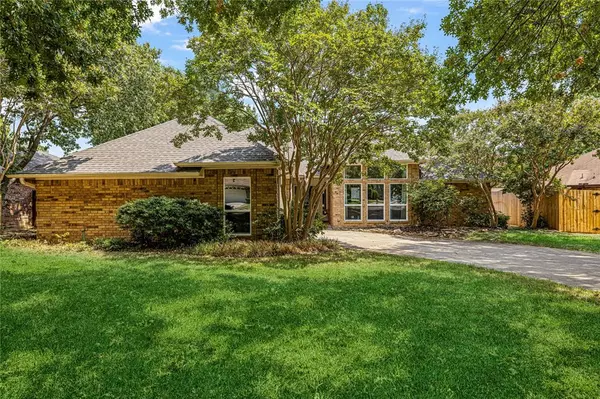For more information regarding the value of a property, please contact us for a free consultation.
1936 Longhorn Trail Grapevine, TX 76051
Want to know what your home might be worth? Contact us for a FREE valuation!

Our team is ready to help you sell your home for the highest possible price ASAP
Key Details
Property Type Single Family Home
Sub Type Single Family Residence
Listing Status Sold
Purchase Type For Sale
Square Footage 1,878 sqft
Price per Sqft $284
Subdivision Harwell Add
MLS Listing ID 20421562
Sold Date 10/06/23
Style Traditional
Bedrooms 4
Full Baths 2
HOA Y/N None
Year Built 1984
Annual Tax Amount $7,870
Lot Size 7,448 Sqft
Acres 0.171
Property Description
They Dont Make Houses Like This Anymore!!!...This Feels Like HOME! Great Curb Appeal w Front Swing Drive, Shade Trees & Landscaped. Welcome to 1936 Longhorn Trail...Handscraped Wood Flooring Throughout Main Areas & Bedrooms, Dining Room w Picture Frame Paneled Chair Railing, Loads of Natural Light w No Pane Windows, Family Room w Brick Fireplace, Picture Frame Paneling, Vaulted Ceilings w Beams & Phenomenal Views of Flagstone Patio & Walkway. Updated Kitchen features Granite Countertops, SS Appliances...Gas Range, Microwave & Dishwasher. Owners Retreat w Ensuite Bathroom...Granite Countertops w Dual Sinks, Framed Mirrors, Stand Alone Garden Tub, Walkin Shower w Tile Accents & Walkin Closet. Split Bedrooms w 3 Secondary Bedrooms & Full Bath w Granite Countertops & Dual Sinks. No HOA. Carroll ISD. Minutes from Grapevine Lake, Major Highways, Attractions, Dining Shopping & Airport.
Location
State TX
County Tarrant
Direction From 114, N on Kimball Ave, R on Dove Rd, L on Longhorn Trail. Home on the R.
Rooms
Dining Room 2
Interior
Interior Features Cable TV Available, Decorative Lighting, Eat-in Kitchen, Granite Counters, High Speed Internet Available, Paneling, Vaulted Ceiling(s), Walk-In Closet(s)
Heating Central, Natural Gas
Cooling Ceiling Fan(s), Central Air, Electric
Flooring Ceramic Tile, Wood
Fireplaces Number 1
Fireplaces Type Brick, Gas Starter
Appliance Dishwasher, Disposal, Gas Range, Microwave, Vented Exhaust Fan
Heat Source Central, Natural Gas
Laundry Electric Dryer Hookup, Utility Room, Full Size W/D Area, Washer Hookup
Exterior
Exterior Feature Covered Patio/Porch, Rain Gutters
Garage Spaces 2.0
Fence Wood
Utilities Available City Sewer, City Water, Concrete, Curbs, Overhead Utilities, Sidewalk
Roof Type Composition
Parking Type Garage, Garage Door Opener, Garage Faces Front
Total Parking Spaces 2
Garage Yes
Building
Lot Description Few Trees, Interior Lot, Landscaped, Sprinkler System, Subdivision
Story One
Foundation Slab
Level or Stories One
Structure Type Brick
Schools
Elementary Schools Johnson
Middle Schools Carroll
High Schools Carroll
School District Carroll Isd
Others
Ownership See Private Remarks
Acceptable Financing Cash, Conventional, FHA, VA Loan
Listing Terms Cash, Conventional, FHA, VA Loan
Financing Conventional
Read Less

©2024 North Texas Real Estate Information Systems.
Bought with Bob Green • Keller Williams Realty DPR
GET MORE INFORMATION




