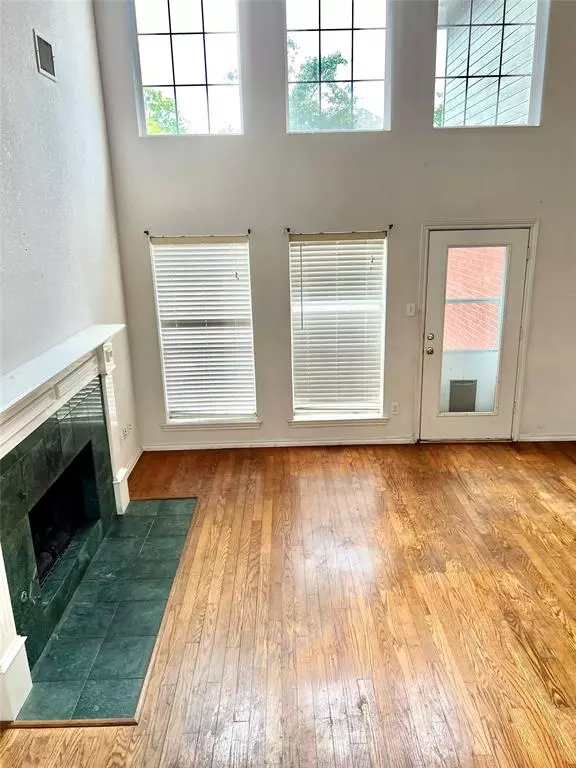For more information regarding the value of a property, please contact us for a free consultation.
2917 Val Verde Drive Plano, TX 75025
Want to know what your home might be worth? Contact us for a FREE valuation!

Our team is ready to help you sell your home for the highest possible price ASAP
Key Details
Property Type Single Family Home
Sub Type Single Family Residence
Listing Status Sold
Purchase Type For Sale
Square Footage 2,352 sqft
Price per Sqft $178
Subdivision Hunters Glen North Two
MLS Listing ID 20427306
Sold Date 10/06/23
Style Traditional
Bedrooms 4
Full Baths 3
HOA Y/N None
Year Built 1993
Annual Tax Amount $6,639
Lot Size 8,276 Sqft
Acres 0.19
Lot Dimensions 63x115x48x130
Property Description
MULTIPLE OFFERS. HIGHEST AND BEST BY NOON FRIDAY - SEPT 15. SELLER WILL MAKE DECISION AFTER VIEWING THAT AFTERNOON. Bring your decorating ideas and make this great home yours! Flexible layout offers a den or study with french doors & spacious bedroom with access to full bath on level one. Light abounds in the living & kitchen areas. Discover all this storage in the walk in pantry and cabinets. Primary suite with walk in closet and two other bedrooms are up! Huge deck in back offers a great space for cookouts and entertaining. Priced for an as is sale, but seller has recently had foundation reparied (structural engineers report, plumbing test and information in document storage) and the roof replaced. Bring your creative ideas in this house and make it your home.
*** Please do not lock door to garage and turn off all lights, please! ***
Location
State TX
County Collin
Direction From Hwy 75, west on McDermott Rd, south on Independence Pkwy, left on Val Verde Dr, home will be on the left.
Rooms
Dining Room 2
Interior
Interior Features Decorative Lighting, High Speed Internet Available, Kitchen Island, Open Floorplan, Tile Counters
Heating Central, Natural Gas, Zoned
Cooling Ceiling Fan(s), Central Air, Electric, Zoned
Flooring Carpet, Laminate
Fireplaces Number 1
Fireplaces Type Gas Starter
Appliance Dishwasher, Electric Cooktop, Microwave
Heat Source Central, Natural Gas, Zoned
Laundry Electric Dryer Hookup, Gas Dryer Hookup, Utility Room, Full Size W/D Area, Washer Hookup
Exterior
Garage Spaces 2.0
Fence Wood
Utilities Available Cable Available, City Sewer, City Water, Concrete, Curbs, Electricity Available, Individual Gas Meter, Natural Gas Available, Sidewalk, Underground Utilities
Roof Type Composition
Parking Type Garage Single Door, Garage, Garage Faces Rear
Total Parking Spaces 2
Garage Yes
Building
Lot Description Corner Lot, Few Trees, Irregular Lot, Landscaped
Story Two
Foundation Slab
Level or Stories Two
Structure Type Brick,Siding
Schools
Elementary Schools Bethany
Middle Schools Schimelpfe
High Schools Clark
School District Plano Isd
Others
Ownership Rolando C Vergeldedios
Acceptable Financing Cash, Conventional, FHA, VA Loan
Listing Terms Cash, Conventional, FHA, VA Loan
Financing Conventional
Read Less

©2024 North Texas Real Estate Information Systems.
Bought with Anna Harris • Local Realty Agency
GET MORE INFORMATION




