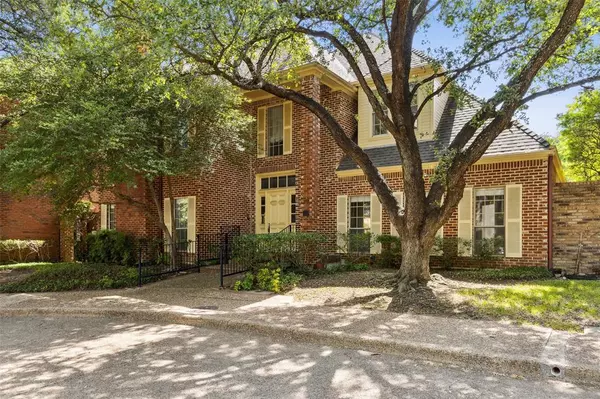For more information regarding the value of a property, please contact us for a free consultation.
2 Parliament Place Dallas, TX 75225
Want to know what your home might be worth? Contact us for a FREE valuation!

Our team is ready to help you sell your home for the highest possible price ASAP
Key Details
Property Type Single Family Home
Sub Type Single Family Residence
Listing Status Sold
Purchase Type For Sale
Square Footage 4,508 sqft
Price per Sqft $287
Subdivision Glen Lakes 2Nd Rev 2Nd Sec
MLS Listing ID 20381854
Sold Date 10/06/23
Style Traditional
Bedrooms 3
Full Baths 4
Half Baths 1
HOA Fees $810/mo
HOA Y/N Mandatory
Year Built 1983
Annual Tax Amount $27,622
Lot Size 5,967 Sqft
Acres 0.137
Property Description
Situated in Glen Lakes' coveted gated community, this elegant traditional zero lot line residence is on a beautiful cul-de-sac street & a perfect opportunity to remodel the home to perfection. The stately 2-story home reveals an open floor plan, spacious entertaining areas with elegant proportions, parquet hardwoods & tile flooring, light-filled windows & storage. An inviting 18ft entry opens to a soaring 19ft living room with marble-surrounded fireplace, endless windows & French doors & an oversized 2nd floor game room with abundant built-ins, love seating & a wet bar looks downstairs. A spacious dining room flows to a large island kitchen with butler's & walk-in pantries & a breakfast area with French doors open to a covered patio. The downstairs primary suite showcases a separate office, covered courtyard & dual baths plus 2 add'l spacious bedrooms are up & a huge attic storage space. Stellar amenities incl. a community pool, tennis, jog trails, park, creeks, fountains & clubhouse.
Location
State TX
County Dallas
Community Community Sprinkler, Curbs, Gated, Greenbelt, Guarded Entrance, Jogging Path/Bike Path, Lake, Perimeter Fencing, Playground, Pool, Tennis Court(S)
Direction Use GPS.
Rooms
Dining Room 2
Interior
Interior Features Built-in Features, Cable TV Available, Cedar Closet(s), Chandelier, Decorative Lighting, Double Vanity, Eat-in Kitchen, High Speed Internet Available, Kitchen Island, Natural Woodwork, Open Floorplan, Pantry, Tile Counters, Walk-In Closet(s), Wet Bar, Wired for Data
Heating Central, Fireplace(s), Natural Gas, Zoned
Cooling Ceiling Fan(s), Central Air, Electric, Multi Units, Roof Turbine(s), Zoned
Flooring Carpet, Ceramic Tile, Hardwood, Parquet, Tile, Wood
Fireplaces Number 1
Fireplaces Type Decorative, Gas Logs, Gas Starter, Living Room, Masonry, Metal
Equipment Intercom
Appliance Dishwasher, Disposal, Electric Cooktop, Electric Oven, Ice Maker, Double Oven, Trash Compactor, Vented Exhaust Fan, Warming Drawer
Heat Source Central, Fireplace(s), Natural Gas, Zoned
Laundry Electric Dryer Hookup, Utility Room, Full Size W/D Area, Washer Hookup, On Site
Exterior
Exterior Feature Covered Courtyard, Covered Patio/Porch, Dog Run, Rain Gutters, Lighting
Garage Spaces 2.0
Fence Brick, Gate, Wood
Community Features Community Sprinkler, Curbs, Gated, Greenbelt, Guarded Entrance, Jogging Path/Bike Path, Lake, Perimeter Fencing, Playground, Pool, Tennis Court(s)
Utilities Available Alley, City Sewer, City Water, Concrete, Curbs, Individual Gas Meter, Overhead Utilities, Sidewalk
Roof Type Composition
Parking Type Garage Single Door, Alley Access, Garage, Garage Door Opener, Garage Faces Rear, Inside Entrance, Kitchen Level, Lighted
Total Parking Spaces 2
Garage Yes
Building
Lot Description Cul-De-Sac, Few Trees, Interior Lot, Landscaped, No Backyard Grass, Sprinkler System, Subdivision, Zero Lot Line
Story Two
Foundation Slab
Level or Stories Two
Structure Type Brick
Schools
Elementary Schools Prestonhol
Middle Schools Benjamin Franklin
High Schools Hillcrest
School District Dallas Isd
Others
Ownership See Listing Agent
Acceptable Financing Cash, Conventional
Listing Terms Cash, Conventional
Financing Cash
Read Less

©2024 North Texas Real Estate Information Systems.
Bought with Webster Tottress • eXp Realty, LLC
GET MORE INFORMATION




