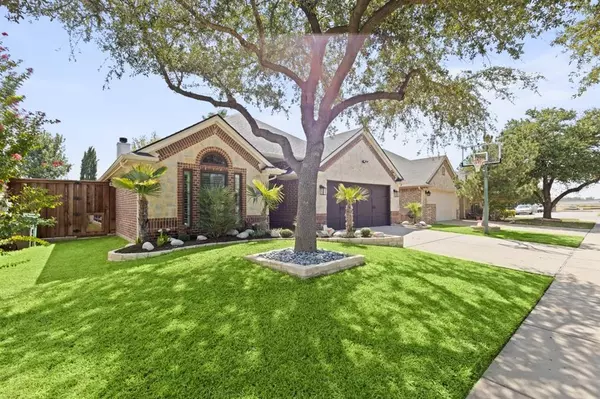For more information regarding the value of a property, please contact us for a free consultation.
8204 Bowspirit Lane Fort Worth, TX 76053
Want to know what your home might be worth? Contact us for a FREE valuation!

Our team is ready to help you sell your home for the highest possible price ASAP
Key Details
Property Type Single Family Home
Sub Type Single Family Residence
Listing Status Sold
Purchase Type For Sale
Square Footage 2,034 sqft
Price per Sqft $208
Subdivision Lakes Of River Trails Add
MLS Listing ID 20428895
Sold Date 10/06/23
Style Traditional
Bedrooms 3
Full Baths 2
HOA Fees $25/qua
HOA Y/N Mandatory
Year Built 2006
Annual Tax Amount $7,816
Lot Size 6,534 Sqft
Acres 0.15
Property Description
Welcome to your dream home! This inviting ONE owner home has it all! 3-bedrooms, 2-baths nestled in a lively neighborhood only minutes away from Down town Fort Worth.This home has been meticulously maintained and upgraded. Recent improvements include new windows, a durable roof that promises years of worry-free living, and a renovated kitchen. With four generously sized bedrooms and two modern bathrooms, this home offers ample space for your family to grow and thrive. The open-concept living areas flow seamlessly, making it easy to entertain or simply enjoy time together.The backyard has been transformed into an entertainer's paradise. Impeccably landscaped and designed for outdoor enjoyment, it's the perfect spot for gatherings, BBQs, or just relaxing under the Texas sun.This home is the perfect blend of convenience, style, and modern living. Don't miss your chance to make it your own. Schedule a viewing today and experience this gem for yourself!
Location
State TX
County Tarrant
Direction SEE GPS.
Rooms
Dining Room 1
Interior
Interior Features Cable TV Available, Decorative Lighting, Double Vanity, Eat-in Kitchen, Granite Counters, High Speed Internet Available, Kitchen Island, Pantry, Walk-In Closet(s)
Fireplaces Number 1
Fireplaces Type Brick
Appliance Dishwasher, Electric Cooktop, Electric Oven, Microwave, Refrigerator
Laundry Stacked W/D Area
Exterior
Exterior Feature Covered Deck, Covered Patio/Porch, Lighting, Private Entrance, Private Yard, Storage
Garage Spaces 2.0
Fence Brick, Wood
Utilities Available City Sewer, City Water
Parking Type Garage Single Door, Driveway, Epoxy Flooring, Garage, Garage Door Opener, Garage Faces Front
Total Parking Spaces 2
Garage Yes
Building
Lot Description Landscaped, Subdivision
Story One
Level or Stories One
Schools
Elementary Schools Hursthills
High Schools Bell
School District Hurst-Euless-Bedford Isd
Others
Ownership Blake rustin powell
Acceptable Financing Cash, Conventional, FHA, Lease Back, VA Loan
Listing Terms Cash, Conventional, FHA, Lease Back, VA Loan
Financing Conventional
Read Less

©2024 North Texas Real Estate Information Systems.
Bought with Surya Thapa • Vastu Realty Inc.
GET MORE INFORMATION




