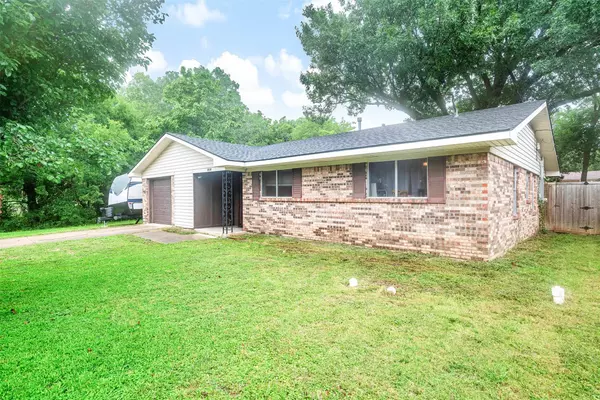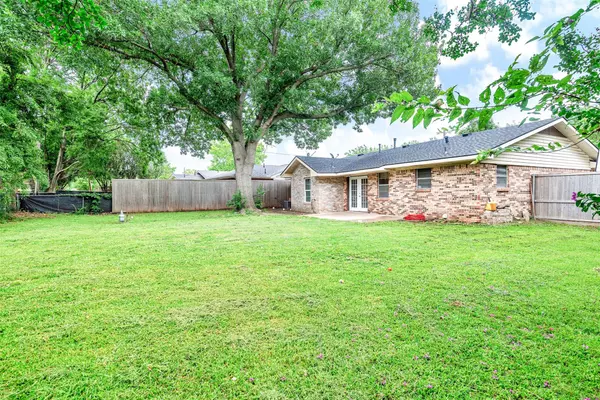For more information regarding the value of a property, please contact us for a free consultation.
1018 S Idlewild Drive Sherman, TX 75090
Want to know what your home might be worth? Contact us for a FREE valuation!

Our team is ready to help you sell your home for the highest possible price ASAP
Key Details
Property Type Single Family Home
Sub Type Single Family Residence
Listing Status Sold
Purchase Type For Sale
Square Footage 1,446 sqft
Price per Sqft $131
Subdivision Casa Linda 5Th Add
MLS Listing ID 20380716
Sold Date 10/05/23
Style Traditional
Bedrooms 3
Full Baths 2
HOA Y/N None
Year Built 1968
Annual Tax Amount $2,112
Lot Size 8,001 Sqft
Acres 0.1837
Property Description
Brand new roof, all foundation work is completed with warranty. Perfect for investor, this as-is property is ready for it's new owner. Adorable 3 bedroom, 2 bathroom investment home in the ever-growing city of Sherman! This charming home features a brick front exterior and a Mediterranean front door with wrought iron embellishments. The inviting living room features laminate wood flooring with a wood grain look and texture that carry throughout the home. The kitchen has ample cabinets, granite countertops, under-mount sink, and stainless steel appliances. Oversized dining room features French doors with backyard access. The cozy master suite has walk-in closet and en suite bathroom, decorated with granite counters, a modern sink, and large shower. Enjoy outdoor entertainment in the large backyard with privacy fence and mature trees to cast shade. Located in a safe and quiet neighborhood with nearby park, only minutes from Sherman’s exceptional shops and restaurants.
Location
State TX
County Grayson
Direction From 75: Head East on 1417, Turn left on Texas 11 / S. Dewey Ave, Turn Right on S. Idlewild Dr and 1018 will be on your left
Rooms
Dining Room 1
Interior
Interior Features Built-in Features, Cable TV Available, Decorative Lighting, Eat-in Kitchen, Granite Counters, Walk-In Closet(s)
Heating Natural Gas
Cooling Ceiling Fan(s), Central Air, Electric
Flooring Ceramic Tile, Simulated Wood
Appliance Dishwasher, Electric Cooktop, Electric Oven, Gas Water Heater, Microwave
Heat Source Natural Gas
Laundry Electric Dryer Hookup, In Kitchen, Full Size W/D Area, Washer Hookup
Exterior
Exterior Feature Covered Patio/Porch, Rain Gutters, Lighting, Private Yard
Garage Spaces 1.0
Fence Back Yard, Fenced, Privacy, Wood
Utilities Available Cable Available, City Sewer, City Water, Concrete, Curbs, Electricity Connected, Natural Gas Available
Roof Type Composition,Shingle
Parking Type Garage Single Door, Additional Parking, Covered, Direct Access, Driveway, Enclosed, Garage, Garage Faces Front, Inside Entrance, Kitchen Level, Lighted, Private
Total Parking Spaces 1
Garage Yes
Building
Lot Description Interior Lot, Level, Lrg. Backyard Grass, Many Trees
Story One
Foundation Slab
Level or Stories One
Structure Type Brick,Siding
Schools
Elementary Schools Crutchfield
Middle Schools Sherman
High Schools Sherman
School District Sherman Isd
Others
Ownership Please Ask Agent
Acceptable Financing Cash, Conventional, FHA, VA Loan, Other
Listing Terms Cash, Conventional, FHA, VA Loan, Other
Financing Cash
Read Less

©2024 North Texas Real Estate Information Systems.
Bought with Krista Landon • Milestone Premier Properties
GET MORE INFORMATION




