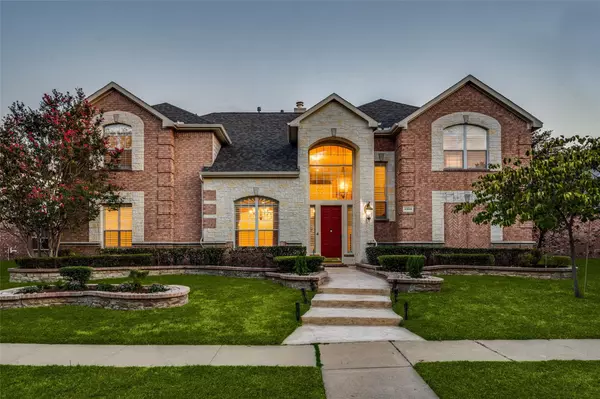For more information regarding the value of a property, please contact us for a free consultation.
3304 Leighton Ridge Drive Plano, TX 75025
Want to know what your home might be worth? Contact us for a FREE valuation!

Our team is ready to help you sell your home for the highest possible price ASAP
Key Details
Property Type Single Family Home
Sub Type Single Family Residence
Listing Status Sold
Purchase Type For Sale
Square Footage 4,309 sqft
Price per Sqft $176
Subdivision Spring Ridge Ph V
MLS Listing ID 20420456
Sold Date 10/06/23
Style Traditional
Bedrooms 5
Full Baths 4
HOA Fees $30/qua
HOA Y/N Mandatory
Year Built 1999
Annual Tax Amount $12,935
Lot Size 8,712 Sqft
Acres 0.2
Property Description
MULTIPLE OFFERS RECEIVED - Highest and best offers due by noon Sunday - Welcome Home! This spacious 5 bedroom Plano traditional brick home is in excellent condition and features a remarkably large primary bedroom, granite countertops, dual staircases, stainless steel appliances with kitchen island, 3 car garage, 2 fireplaces, newly installed roof, 21 ft ceilings, LED bathroom mirrors, 8 ft premium wood fence, tankless water heater, and plantation shutters in every room. Washer, dryer, and two touchscreen refrigerators included! This spectacular home has all that you need in a great school district with easy access to the Dallas North Tollway, 635, 75, and George Bush Turnpike. Perfect location for the best shopping and dining in North Texas. Come see this great home before it's gone!
Location
State TX
County Collin
Direction Use GPS
Rooms
Dining Room 2
Interior
Interior Features Cable TV Available, Chandelier, Decorative Lighting, Double Vanity, Eat-in Kitchen, Flat Screen Wiring, Granite Counters, High Speed Internet Available, Kitchen Island, Multiple Staircases, Sound System Wiring, Wainscoting, Walk-In Closet(s)
Cooling Ceiling Fan(s), Central Air, Electric
Flooring Carpet, Ceramic Tile, Hardwood, Marble
Fireplaces Number 2
Fireplaces Type Brick, Gas, Gas Logs
Appliance Dishwasher, Disposal, Gas Cooktop
Laundry Electric Dryer Hookup, Utility Room, Full Size W/D Area, Washer Hookup
Exterior
Garage Spaces 3.0
Fence Wood
Utilities Available Cable Available, City Sewer, City Water, Curbs, Electricity Available, Electricity Connected, Individual Gas Meter, Individual Water Meter, Natural Gas Available, Sewer Available
Roof Type Composition
Parking Type Garage Double Door, Garage Single Door, Epoxy Flooring
Total Parking Spaces 3
Garage Yes
Building
Lot Description Few Trees, Interior Lot
Story Two
Foundation Slab
Level or Stories Two
Structure Type Brick
Schools
Elementary Schools Skaggs
Middle Schools Rice
High Schools Jasper
School District Plano Isd
Others
Restrictions Unknown Encumbrance(s)
Ownership See Tax
Acceptable Financing Cash, Conventional, FHA, VA Loan
Listing Terms Cash, Conventional, FHA, VA Loan
Financing Conventional
Read Less

©2024 North Texas Real Estate Information Systems.
Bought with Evelyn Wang • Competitive Edge Realty LLC
GET MORE INFORMATION




