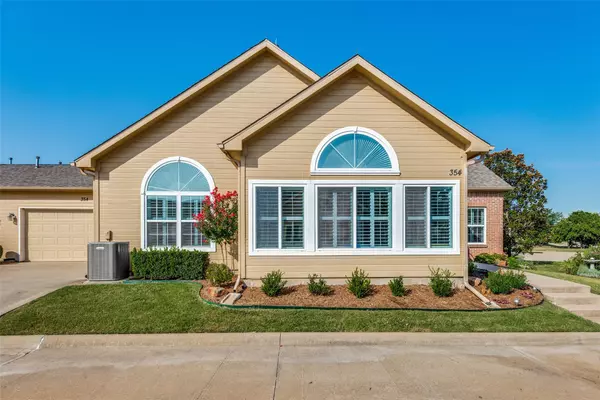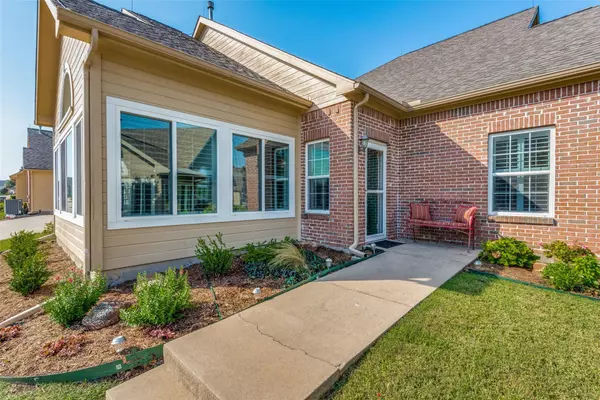For more information regarding the value of a property, please contact us for a free consultation.
2601 Marsh Lane #354 Plano, TX 75093
Want to know what your home might be worth? Contact us for a FREE valuation!

Our team is ready to help you sell your home for the highest possible price ASAP
Key Details
Property Type Condo
Sub Type Condominium
Listing Status Sold
Purchase Type For Sale
Square Footage 1,538 sqft
Price per Sqft $269
Subdivision Village At Prestonwood Condominiums
MLS Listing ID 20392119
Sold Date 09/29/23
Bedrooms 2
Full Baths 2
HOA Fees $395/mo
HOA Y/N Mandatory
Year Built 2004
Property Description
AMAZING OPPORTUNITY TO LIVE IN ONE OF THE BEST LOCATIONS IN PLANO! THIS HOME FEELS SO LARGE WHEN YOU ENTER WITH THE GORGEOUS SUNROOM CONNECTED TO THE OPEN FLOOR PLAN LIVING ROOM, DINING ROOM AND KITCHEN! BOTH BEDROOMS AND BATHROOMS ARE ON OPPOSITE SIDES OF THE ROOM GIVING YOU PLENTY OF PRIVACY FOR BOTH ROOMS. THE KITCHEN IS LARGE AND ROOMY WITH PLENTY OF STORAGE AND A PANTRY! THIS UNIT IS WITHIN WALKING DISTANCE TO THE CLUBHOUSE, POOL AND MAILBOXES. THERE IS ALSO A BEAUTIFUL BUTTERFLY GARDEN JUST AROUND THE BACK OF THE UNIT THAT IS SO RELAXING TO SIT BY. ARBOR HILLS NATURE PRESERVE IS RIGHT DOWN THE STREET ALONG WITH EASY ACCESS TO RESTAURANTS, GROCERY STORES, RETAIL SHOPPING AND MORE! THE REFRIGERATOR, WASHER AND DRYER CONVEY WITH THE PROPERTY! 55+ COMMUNITY AND MUST BE OWNER OCCUPIED.
Location
State TX
County Denton
Community Club House, Community Pool, Fitness Center, Gated
Direction From Dallas North Tollway, Head West on Plano Parkway and Turn Right onto Marsh Lane. Gated Entrance to Village at Prestonwood Condominiums will be on your left. Go through gate and keep straight towards Club house. Turn Right at Club house and Unit will be on your left.
Rooms
Dining Room 1
Interior
Interior Features Cathedral Ceiling(s), Flat Screen Wiring, Open Floorplan, Pantry, Vaulted Ceiling(s), Walk-In Closet(s)
Heating Natural Gas
Cooling Ceiling Fan(s), Central Air
Flooring Carpet, Luxury Vinyl Plank, Tile
Fireplaces Number 1
Fireplaces Type Gas, Gas Logs, Gas Starter
Appliance Dishwasher, Disposal, Dryer, Electric Oven, Electric Range, Microwave, Refrigerator, Washer
Heat Source Natural Gas
Laundry Electric Dryer Hookup, Utility Room, Full Size W/D Area, Washer Hookup
Exterior
Exterior Feature Rain Gutters
Garage Spaces 2.0
Community Features Club House, Community Pool, Fitness Center, Gated
Utilities Available City Sewer, City Water, Curbs
Roof Type Composition
Parking Type Garage Double Door, Garage Door Opener
Total Parking Spaces 2
Garage Yes
Building
Lot Description Landscaped
Story One
Foundation Slab
Level or Stories One
Schools
Elementary Schools Castle Hills
Middle Schools Arbor Creek
High Schools Hebron
School District Lewisville Isd
Others
Ownership R Barrie Fell & Marylnn L Fell
Financing Cash
Read Less

©2024 North Texas Real Estate Information Systems.
Bought with Kathy Roberts • Keller Williams Realty DPR
GET MORE INFORMATION




