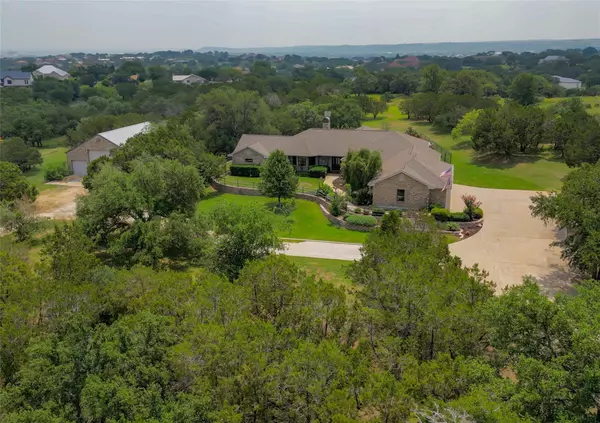For more information regarding the value of a property, please contact us for a free consultation.
301 The Hills Road Horseshoe Bay, TX 78657
Want to know what your home might be worth? Contact us for a FREE valuation!

Our team is ready to help you sell your home for the highest possible price ASAP
Key Details
Property Type Single Family Home
Sub Type Single Family Residence
Listing Status Sold
Purchase Type For Sale
Square Footage 3,457 sqft
Price per Sqft $289
Subdivision The Hills
MLS Listing ID 20359255
Sold Date 09/27/23
Style Traditional
Bedrooms 4
Full Baths 2
Half Baths 1
HOA Fees $20/ann
HOA Y/N Mandatory
Year Built 2003
Annual Tax Amount $18,052
Lot Size 6.345 Acres
Acres 6.345
Property Description
Incredible opportunity to acquire this hill country estate nestled in 6.35 acres in the desirable subdivision of The Hills in Horseshoe Bay. The beautifully landscaped entry leads you to a custom, 4 bedroom home, study, 3-car attached garage and to a 2,000 sq ft barn with workshop, 4 overhead doors with height to store an RV and space to store tractors and watercraft. The 1-story home features a terrific great room with open space for entertaining, custom cabinets and Pella windows and sliding door to enjoy beautiful views of the backyard. The upscale kitchen has granite countertops, a Sub-Zero refrigerator, Bosch double ovens installed in 2022, Wolf cooktop, JennAir warming drawer, disposal installed in 2022 and Bosch dishwasher installed in 2020. The Hills is a wonderful neighborhood where you can have privacy. Experience the rural feel of this property yet only minutes away from Lake LBJ, shopping, restaurants and medical services.
Location
State TX
County Llano
Community Fishing, Lake, Park, Playground, Rv Parking
Direction From Hwy 71 in Horseshoe Bay, turn right on RR 2831, turn right at the first sign for The Hills Rd. Turn left to stay on The Hills Rd. Home will be on the right.
Rooms
Dining Room 2
Interior
Interior Features Built-in Features, Central Vacuum, Chandelier, Double Vanity, Granite Counters, High Speed Internet Available, Natural Woodwork, Open Floorplan, Pantry, Vaulted Ceiling(s), Walk-In Closet(s)
Heating Central, Electric, Fireplace(s), Heat Pump, Zoned
Cooling Ceiling Fan(s), Central Air, Electric, Heat Pump, Multi Units, Window Unit(s), Zoned
Flooring Carpet, Parquet, Vinyl, Wood
Fireplaces Number 1
Fireplaces Type Great Room, Raised Hearth, Wood Burning
Appliance Built-in Refrigerator, Dishwasher, Disposal, Electric Cooktop, Electric Oven, Electric Water Heater, Convection Oven, Double Oven, Vented Exhaust Fan, Warming Drawer, Water Softener
Heat Source Central, Electric, Fireplace(s), Heat Pump, Zoned
Laundry Electric Dryer Hookup, Utility Room, Washer Hookup
Exterior
Exterior Feature Covered Patio/Porch, Garden(s), Rain Gutters, Lighting, Private Entrance, Private Yard, Stable/Barn
Garage Spaces 3.0
Fence Back Yard, Fenced, High Fence, Wrought Iron
Community Features Fishing, Lake, Park, Playground, RV Parking
Utilities Available All Weather Road, City Water, Co-op Electric, Community Mailbox, Electricity Connected, Individual Water Meter, Overhead Utilities, Phone Available, Septic
Roof Type Composition,Metal
Parking Type Garage, Garage Door Opener, Garage Faces Side, Inside Entrance, Kitchen Level, Lighted, Paved
Garage Yes
Building
Lot Description Acreage, Interior Lot, Landscaped, Lrg. Backyard Grass, Many Trees, Sprinkler System, Subdivision
Story One
Foundation Slab
Level or Stories One
Structure Type Brick,Wood
Schools
Elementary Schools Packsaddle
High Schools Llano
School District Llano Isd
Others
Restrictions Deed
Ownership G W & Patsy Baylor
Acceptable Financing Cash, Conventional
Listing Terms Cash, Conventional
Financing Conventional
Special Listing Condition Deed Restrictions, Survey Available, Utility Easement
Read Less

©2024 North Texas Real Estate Information Systems.
Bought with Non-Mls Member • NON MLS
GET MORE INFORMATION




