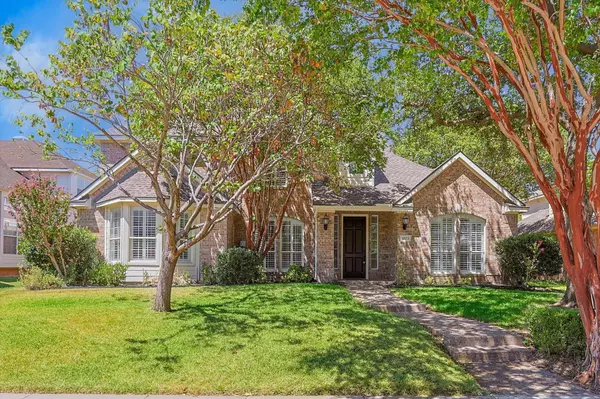For more information regarding the value of a property, please contact us for a free consultation.
3873 Elgin Drive Plano, TX 75025
Want to know what your home might be worth? Contact us for a FREE valuation!

Our team is ready to help you sell your home for the highest possible price ASAP
Key Details
Property Type Single Family Home
Sub Type Single Family Residence
Listing Status Sold
Purchase Type For Sale
Square Footage 3,329 sqft
Price per Sqft $210
Subdivision Highland Ridge Iv
MLS Listing ID 20393928
Sold Date 09/25/23
Style Traditional
Bedrooms 5
Full Baths 4
HOA Fees $25
HOA Y/N Mandatory
Year Built 1995
Annual Tax Amount $8,892
Lot Size 7,405 Sqft
Acres 0.17
Lot Dimensions 65x115
Property Description
Multiple offers received! Please submit highest and best by 5 PM on Tuesday.
Significant price drop! Open Sunday August 27th 12 PM to 2 PM. Custom remodeled 5 bedroom home in Rice Middle school zone. Flexible floor plan with primary bedroom down plus a study (or 6th bedroom) 4 generous bedrooms upstairs including a junior master bedroom with a large walk in closet and ensuite bath. Hardwood floors through most of the home with two story ceilings in the family room. Recently added or replaced: Roof & Gutters, Bathroom Vanities, 5 burner cook top & Vent-a-Hood, Soft close kitchen cabinets with quartz counter tops, Carrier HVAC , both HW heaters, light fixtures in master bath, wrought iron railings, wireless controlled sprinkler system & garage door opener. Gate opener August 23. Low Flow Toto commodes. all on a private lot with shade trees that backs to the community pool. B&B 8 foot fence with a gated driveway. Minutes from Sam Rayburn Toll Way and the Shops of Legacy .
Location
State TX
County Collin
Community Community Pool, Park, Playground, Tennis Court(S)
Direction From Coit & McDermott, south on Coit, L on Kimbrough. R on Berwick, L on Elgin. Home on L, SIY.
Rooms
Dining Room 2
Interior
Interior Features Cable TV Available, Decorative Lighting, Double Vanity, Eat-in Kitchen, High Speed Internet Available, Kitchen Island, Pantry, Vaulted Ceiling(s), Walk-In Closet(s)
Heating Central, Natural Gas
Cooling Ceiling Fan(s), Central Air, Electric, Zoned
Flooring Hardwood, Luxury Vinyl Plank, Tile
Fireplaces Number 1
Fireplaces Type Gas Starter
Appliance Dishwasher, Disposal, Gas Cooktop, Gas Water Heater, Microwave
Heat Source Central, Natural Gas
Laundry Utility Room, Full Size W/D Area
Exterior
Exterior Feature Covered Patio/Porch, Rain Gutters
Garage Spaces 2.0
Fence Wood
Community Features Community Pool, Park, Playground, Tennis Court(s)
Utilities Available City Sewer, City Water, Concrete, Curbs, Electricity Available, Electricity Connected, Individual Gas Meter, Individual Water Meter, Sewer Available, Sidewalk
Roof Type Composition
Parking Type Alley Access, Electric Gate, Garage, Garage Faces Rear
Garage Yes
Building
Lot Description Interior Lot, Landscaped, Sprinkler System, Subdivision
Story Two
Foundation Slab
Level or Stories Two
Structure Type Brick
Schools
Elementary Schools Wyatt
Middle Schools Rice
High Schools Jasper
School District Plano Isd
Others
Ownership A. Ramachandran
Acceptable Financing Cash, Conventional
Listing Terms Cash, Conventional
Financing Conventional
Read Less

©2024 North Texas Real Estate Information Systems.
Bought with Liangcheng Pan • Keller Williams Frisco Stars
GET MORE INFORMATION




