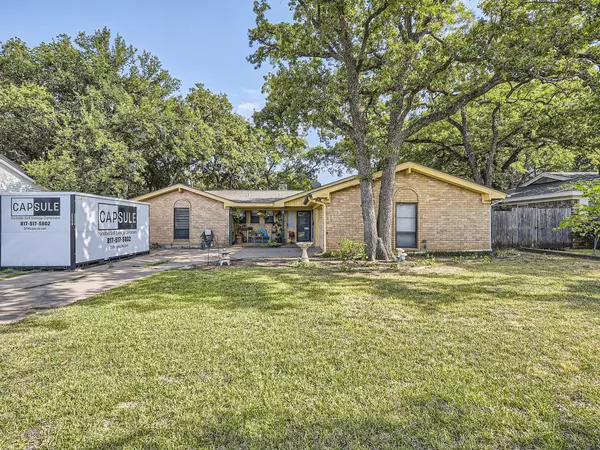For more information regarding the value of a property, please contact us for a free consultation.
1913 Signet Drive Euless, TX 76040
Want to know what your home might be worth? Contact us for a FREE valuation!

Our team is ready to help you sell your home for the highest possible price ASAP
Key Details
Property Type Single Family Home
Sub Type Single Family Residence
Listing Status Sold
Purchase Type For Sale
Square Footage 1,816 sqft
Price per Sqft $178
Subdivision Wilshire Village Add
MLS Listing ID 20374769
Sold Date 09/26/23
Style Traditional
Bedrooms 4
Full Baths 2
HOA Y/N None
Year Built 1965
Annual Tax Amount $4,464
Lot Size 8,624 Sqft
Acres 0.198
Property Description
Click the Virtual Tour link to view the 3D walkthrough. Welcome to this charming four-bedroom, two-bathroom ranch-style home. As you approach the front, you are greeted by a warm and inviting facade, featuring a classic ranch design with a covered front porch, perfect for enjoying the sunset or sipping morning coffee. Upon entering the home, you'll immediately notice the warm and welcoming atmosphere. The living room is the heart of the house and features a beautiful fireplace, perfect for cozy evenings with guests. The galley kitchen is a chef's dream come true, equipped with appliances and ample counter space. One of the standout features is the double oven, allowing you to effortlessly prepare delicious meals and bake to your heart's content. Don't miss this homes expansive backyard, offering plenty of space for outdoor activities and entertaining. Whether you want to set up a barbecue, have a garden, or simply relax under the shade, this backyard has it all. Come look at it today!
Location
State TX
County Tarrant
Direction From W. Euless Blvd, go north on Wilshire, west on Kynette, left on Westcliff, right on Signet.
Rooms
Dining Room 1
Interior
Interior Features Built-in Features, Cable TV Available, High Speed Internet Available, Paneling, Walk-In Closet(s)
Heating Central, Natural Gas
Cooling Ceiling Fan(s), Central Air, Electric
Flooring Carpet, Vinyl
Fireplaces Number 1
Fireplaces Type Living Room
Appliance Dishwasher, Gas Range, Double Oven
Heat Source Central, Natural Gas
Laundry In Kitchen, Full Size W/D Area, On Site
Exterior
Exterior Feature Covered Patio/Porch, Rain Gutters, Private Entrance, Private Yard
Garage Spaces 2.0
Fence Back Yard, Fenced, Full, Privacy, Wood
Utilities Available Cable Available, City Sewer, City Water, Electricity Available, Phone Available, Sewer Available
Roof Type Composition
Parking Type Garage Single Door, Concrete, Driveway, Garage, Garage Faces Side, On Site, Private
Garage No
Building
Lot Description Few Trees, Interior Lot, Landscaped, Many Trees, Subdivision
Story One
Foundation Slab
Level or Stories One
Structure Type Brick,Wood
Schools
Elementary Schools Wilshire
High Schools Trinity
School District Hurst-Euless-Bedford Isd
Others
Ownership Lorna D. Gearhart and Richard P. Gearhart
Acceptable Financing Cash, Conventional, FHA, VA Loan
Listing Terms Cash, Conventional, FHA, VA Loan
Financing Conventional
Read Less

©2024 North Texas Real Estate Information Systems.
Bought with Shenouda Ghali • Keller Williams Realty-FM
GET MORE INFORMATION




