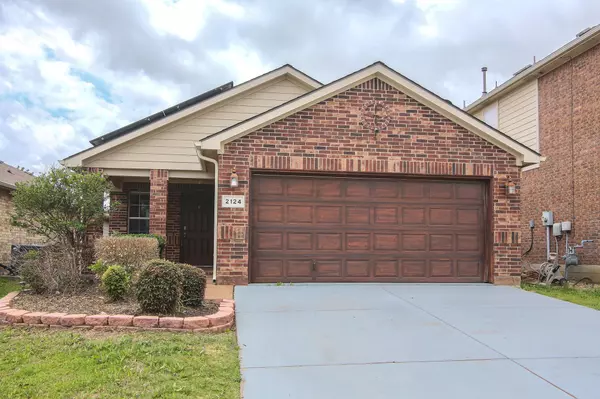For more information regarding the value of a property, please contact us for a free consultation.
2124 Charmion Lane Fort Worth, TX 76131
Want to know what your home might be worth? Contact us for a FREE valuation!

Our team is ready to help you sell your home for the highest possible price ASAP
Key Details
Property Type Single Family Home
Sub Type Single Family Residence
Listing Status Sold
Purchase Type For Sale
Square Footage 1,382 sqft
Price per Sqft $184
Subdivision Alexandra Meadows South
MLS Listing ID 20309631
Sold Date 09/25/23
Style Traditional
Bedrooms 3
Full Baths 2
HOA Fees $27/ann
HOA Y/N Mandatory
Year Built 2008
Annual Tax Amount $6,457
Lot Size 4,399 Sqft
Acres 0.101
Property Description
Welcome to this charming and cozy 3-bedroom, 2-bathroom home! Open floor plan makes it perfect for hosting and entertaining. The updated kitchen features upgraded appliances and is sure to impress any aspiring chef. As you approach the property, you'll notice the beautiful brick front porch and gutters, adding a touch of character and charm to the home. The sprinkler system, full sod, and fence make outdoor maintenance a breeze. Inside, the home features ceramic tile in all wet areas, brushed chrome lighting, and satin nickel lever door handles, adding a touch of elegance throughout the home. Surround system already installed perfect for listening to music or watching your favorite movies. The bedrooms feature walk-in closets, providing ample storage space for clothes and personal belongings. The covered patio is the perfect place to relax and enjoy the outdoors. Overall, this charming home has everything you need to live comfortably and conveniently.
Location
State TX
County Tarrant
Direction From I-35 go West on Western Center, go South on Mark IV Parkway, the models are on the right.
Rooms
Dining Room 1
Interior
Interior Features Cable TV Available, Decorative Lighting
Heating Central, Natural Gas
Cooling Central Air, Electric
Flooring Ceramic Tile, Wood
Appliance Dishwasher, Disposal, Gas Range, Gas Water Heater, Microwave, Plumbed For Gas in Kitchen
Heat Source Central, Natural Gas
Laundry Electric Dryer Hookup, Utility Room, Full Size W/D Area, Washer Hookup
Exterior
Exterior Feature Covered Patio/Porch
Garage Spaces 2.0
Fence Wood
Utilities Available Cable Available, City Sewer, City Water, Concrete, Curbs, Sidewalk, Underground Utilities
Roof Type Composition
Parking Type Garage Single Door, Garage, Garage Door Opener, Garage Faces Front
Garage Yes
Building
Story One
Foundation Slab
Level or Stories One
Structure Type Brick
Schools
Elementary Schools Gililland
Middle Schools Highland
High Schools Saginaw
School District Eagle Mt-Saginaw Isd
Others
Ownership See Tax
Acceptable Financing Cash, Conventional, FHA, VA Loan
Listing Terms Cash, Conventional, FHA, VA Loan
Financing FHA
Read Less

©2024 North Texas Real Estate Information Systems.
Bought with Rigoberto Cardoza • C21 Fine Homes Judge Fite
GET MORE INFORMATION




