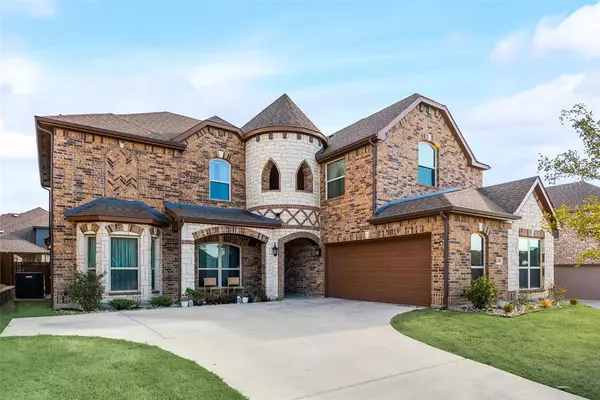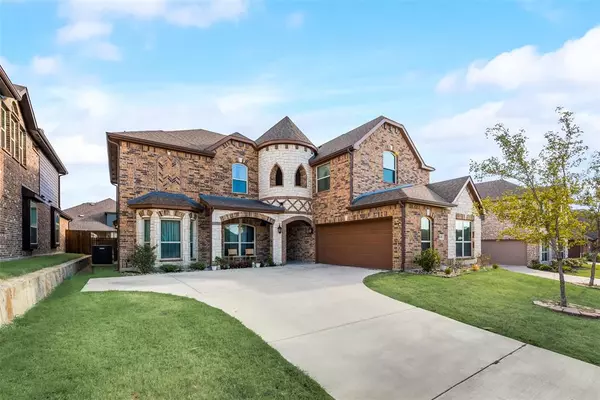For more information regarding the value of a property, please contact us for a free consultation.
118 Red Pine Drive Red Oak, TX 75154
Want to know what your home might be worth? Contact us for a FREE valuation!

Our team is ready to help you sell your home for the highest possible price ASAP
Key Details
Property Type Single Family Home
Sub Type Single Family Residence
Listing Status Sold
Purchase Type For Sale
Square Footage 4,301 sqft
Price per Sqft $124
Subdivision Woods Red Oak Ph 2
MLS Listing ID 20406557
Sold Date 09/22/23
Style Traditional
Bedrooms 5
Full Baths 4
HOA Fees $25/ann
HOA Y/N Mandatory
Year Built 2021
Annual Tax Amount $9,438
Lot Size 7,187 Sqft
Acres 0.165
Property Description
Luxe 5BR, 4BA Entertainer's Dream Home in Red Oak, TX! Built 2021. Open concept layout combining living, dining, & kitchen areas, providing ample space for gatherings & celebrations. With high-end appliances, sleek countertops, & a center island – a chef's paradise ready for culinary adventures. For the ultimate home ent. experience, venture into the media room, where movie nights will reach new levels of excitement & the game room – a haven for friendly competition & endless laughter. The luxurious master suite is a sanctuary of relaxation, complete with a spa-like ensuite bathroom and a walk-in closet that dreams are made of. As the sun rises, indulge in the serenity of your very own balcony, sipping morning coffee as you soak in the breathtaking views. The natural light floods every corner of the home, creating an inviting & warm ambiance that welcomes you from dawn to dusk. Unmissable in desirable Red Oak area. Act fast, this gem won't last! ***Offer deadline 08.23.23 5pm***
Location
State TX
County Ellis
Direction Turn left on W. Red Oak Rd. Turn left on Hickory Creek. Turn Right onto Garden Grove. Turn right onto Ash. Turn left onto Red Pine. Home will be on the right.
Rooms
Dining Room 2
Interior
Interior Features Built-in Features, Eat-in Kitchen, High Speed Internet Available, Kitchen Island, Open Floorplan, Pantry, Smart Home System, Vaulted Ceiling(s), Walk-In Closet(s), Wired for Data
Heating Central
Cooling Central Air
Flooring Carpet, Ceramic Tile, Tile
Fireplaces Number 1
Fireplaces Type Electric, Living Room
Equipment Home Theater
Appliance Electric Cooktop
Heat Source Central
Laundry Gas Dryer Hookup, Utility Room, Washer Hookup
Exterior
Exterior Feature Balcony, Covered Patio/Porch
Garage Spaces 2.0
Fence Back Yard, Wood
Utilities Available City Sewer, City Water, Curbs, Sewer Available
Roof Type Composition
Parking Type Garage Double Door, Driveway, Garage, Garage Door Opener
Garage Yes
Building
Lot Description Interior Lot, Sprinkler System, Subdivision
Story Two
Foundation Slab
Level or Stories Two
Structure Type Brick
Schools
Elementary Schools Red Oak
Middle Schools Red Oak
High Schools Red Oak
School District Red Oak Isd
Others
Ownership Gay
Acceptable Financing Cash, Conventional, FHA, VA Loan
Listing Terms Cash, Conventional, FHA, VA Loan
Financing Conventional
Read Less

©2024 North Texas Real Estate Information Systems.
Bought with Alexis Brokenberry • Rogers Healy and Associates
GET MORE INFORMATION




