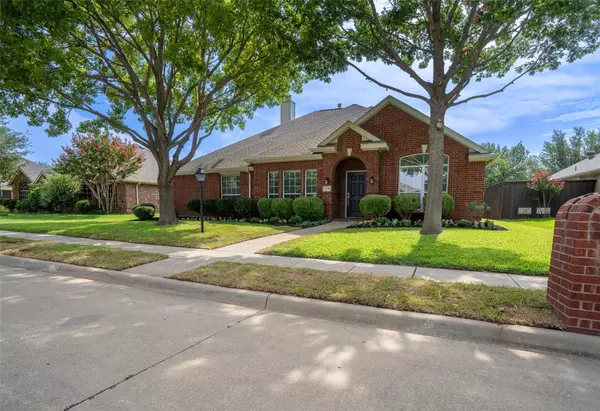For more information regarding the value of a property, please contact us for a free consultation.
1318 Sunderland Court Allen, TX 75013
Want to know what your home might be worth? Contact us for a FREE valuation!

Our team is ready to help you sell your home for the highest possible price ASAP
Key Details
Property Type Single Family Home
Sub Type Single Family Residence
Listing Status Sold
Purchase Type For Sale
Square Footage 2,231 sqft
Price per Sqft $246
Subdivision Glendover Park Ph I
MLS Listing ID 20385886
Sold Date 09/18/23
Style Traditional
Bedrooms 4
Full Baths 3
HOA Fees $15
HOA Y/N Mandatory
Year Built 2003
Annual Tax Amount $6,544
Lot Size 7,840 Sqft
Acres 0.18
Property Description
Remodeled one story home featuring four bedrooms plus study and three full bathrooms. Wood floors greet you at the foyer and extend throughout the family room, office, kitchen, breakfast nook, dining room and hallways. Kitchen updates include subway tile backsplash, quartz counter tops with under mount sink, built in stainless steel oven, microwave, vent a hood and 5 burner gas cook top. Great floor plan with three tiers of split bedrooms as three full baths. Interior and exterior has been professionally repainted including garage with epoxy flooring as well the board on board cedar fence was just restained. New carpet in all bedrooms and bathrooms have been updated with quartz counter tops, under mount sinks and new vanity faucets. Other features included sprinkler system, extended driveway, new roof, new HVAC system with Wi-Fi thermostat, new chandeliers and new window screens. Glendover Park offers a wonderful community pool and park.
Location
State TX
County Collin
Community Community Pool, Park, Sidewalks
Direction From Sam Rayburn Tollway, exit Exchange Pkwy-Craig Ranch Pkwy-Alma Dr. Right on Alma. Right on Glendover. Left at 1st cross street onto Sunderland Ct. Home is on the left.
Rooms
Dining Room 2
Interior
Interior Features Cable TV Available, Chandelier, Decorative Lighting, Double Vanity, High Speed Internet Available, Kitchen Island, Open Floorplan, Pantry, Vaulted Ceiling(s), Walk-In Closet(s)
Heating Central, Fireplace(s), Natural Gas
Cooling Ceiling Fan(s), Central Air
Flooring Carpet, Ceramic Tile, Wood
Fireplaces Number 1
Fireplaces Type Family Room, Gas Logs
Appliance Dishwasher, Disposal, Gas Cooktop, Gas Water Heater, Microwave, Convection Oven, Vented Exhaust Fan
Heat Source Central, Fireplace(s), Natural Gas
Laundry Electric Dryer Hookup, Utility Room, Full Size W/D Area, Washer Hookup
Exterior
Exterior Feature Rain Gutters, Private Yard
Garage Spaces 2.0
Fence Back Yard, Fenced
Community Features Community Pool, Park, Sidewalks
Utilities Available Cable Available, City Sewer, City Water, Concrete, Curbs, Electricity Available, Electricity Connected, Individual Gas Meter, Individual Water Meter, Sidewalk
Roof Type Composition
Parking Type Garage Single Door, Driveway, Epoxy Flooring, Garage, Garage Door Opener, Garage Faces Rear
Garage Yes
Building
Lot Description Landscaped
Story One
Level or Stories One
Structure Type Brick
Schools
Elementary Schools Kerr
Middle Schools Ereckson
High Schools Allen
School District Allen Isd
Others
Ownership Robert Jarrell & Pamela Ann Packer
Acceptable Financing Cash, Conventional, FHA, VA Loan
Listing Terms Cash, Conventional, FHA, VA Loan
Financing Conventional
Read Less

©2024 North Texas Real Estate Information Systems.
Bought with Jay Fang • U Property Management
GET MORE INFORMATION




