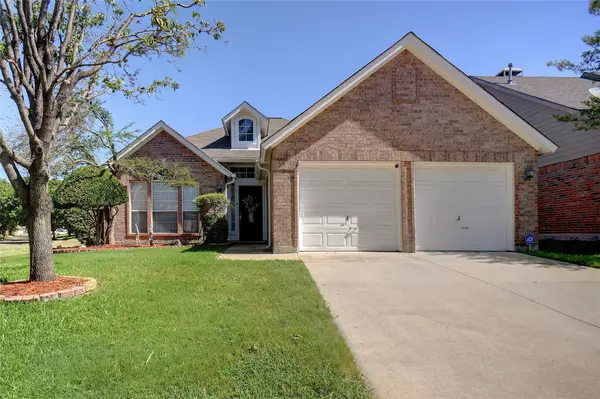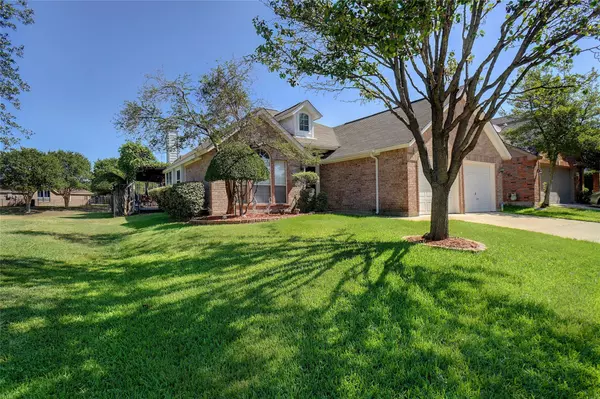For more information regarding the value of a property, please contact us for a free consultation.
5301 Stillwater Drive Fort Worth, TX 76137
Want to know what your home might be worth? Contact us for a FREE valuation!

Our team is ready to help you sell your home for the highest possible price ASAP
Key Details
Property Type Single Family Home
Sub Type Single Family Residence
Listing Status Sold
Purchase Type For Sale
Square Footage 1,653 sqft
Price per Sqft $217
Subdivision Park Glen Add
MLS Listing ID 20388445
Sold Date 09/22/23
Style Ranch
Bedrooms 3
Full Baths 2
HOA Fees $5/ann
HOA Y/N Mandatory
Year Built 1997
Annual Tax Amount $6,693
Lot Size 6,359 Sqft
Acres 0.146
Property Description
Lovely, move in ready, single story ranch home located on a corner lot in well established Park Glen neighborhood, convenient to Hwy 377. 3 bedrooms, 2 baths, plus a formal dining or living area OPEN CONCEPT floor plan. Updated with new windows and blinds, lights, ceiling fans, slate fireplace and fresh paint with hardwood floors & upgraded bathrooms. Master suite is split from the other rooms, master bath has separate shower, garden tub and walk-in closet. Kitchen has granite countertops, stainless appliances and eat in area has incredible natural light overlooking walking trails and a greenbelt with no one directly behind or on one side. Large patio decking with a foliage covered arbor for shade on house and patio. Don't miss out on this charming meticulous well taken care of home.
Location
State TX
County Tarrant
Community Curbs, Greenbelt, Jogging Path/Bike Path, Sidewalks
Direction GPS is good but directions are North on 377 to Basswood Blvd. west on Basswood to Park Vista, south to Tularosa Drive, west to Tularosa Ct, South to Stillwater Drive home is last on on right.
Rooms
Dining Room 2
Interior
Interior Features Cable TV Available, High Speed Internet Available, Walk-In Closet(s)
Heating Central
Cooling Central Air
Flooring Carpet, Ceramic Tile, Hardwood
Fireplaces Number 1
Fireplaces Type Gas Logs
Appliance Dishwasher, Disposal, Electric Cooktop, Electric Oven, Microwave
Heat Source Central
Laundry Utility Room, Full Size W/D Area
Exterior
Exterior Feature Covered Deck, Rain Gutters
Garage Spaces 2.0
Fence Wood, Wrought Iron
Community Features Curbs, Greenbelt, Jogging Path/Bike Path, Sidewalks
Utilities Available City Sewer, City Water, Concrete, Curbs, Electricity Available, Individual Gas Meter, Individual Water Meter, Underground Utilities
Roof Type Composition
Garage Yes
Building
Lot Description Adjacent to Greenbelt, Corner Lot, Greenbelt, Interior Lot, Landscaped, Sprinkler System, Subdivision
Story One
Foundation Slab
Level or Stories One
Structure Type Brick
Schools
Elementary Schools Hardeman
Middle Schools Watauga
High Schools Haltom
School District Birdville Isd
Others
Restrictions Deed,Unknown Encumbrance(s)
Ownership of record
Acceptable Financing Cash, Conventional, FHA, VA Loan
Listing Terms Cash, Conventional, FHA, VA Loan
Financing Conventional
Read Less

©2024 North Texas Real Estate Information Systems.
Bought with Darla Barnes • Darla Barnes
GET MORE INFORMATION




