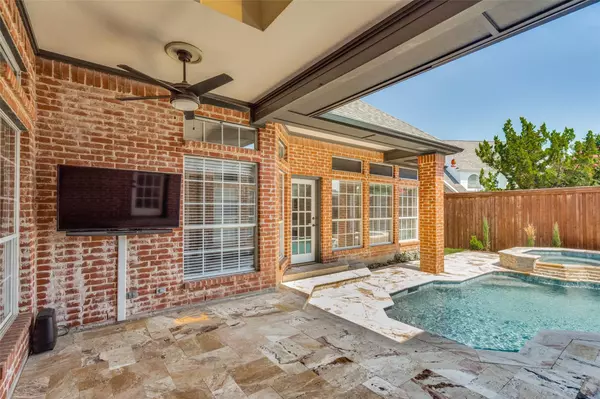For more information regarding the value of a property, please contact us for a free consultation.
4625 Charles Place Plano, TX 75093
Want to know what your home might be worth? Contact us for a FREE valuation!

Our team is ready to help you sell your home for the highest possible price ASAP
Key Details
Property Type Single Family Home
Sub Type Single Family Residence
Listing Status Sold
Purchase Type For Sale
Square Footage 4,682 sqft
Price per Sqft $233
Subdivision Harrington Homeplace
MLS Listing ID 20387122
Sold Date 09/21/23
Style Colonial,English,Traditional
Bedrooms 5
Full Baths 4
HOA Fees $58/ann
HOA Y/N Mandatory
Year Built 1988
Annual Tax Amount $14,514
Lot Size 0.260 Acres
Acres 0.26
Lot Dimensions 100x110 POOL
Property Description
$$$ EXPENSIVE DETAILED UPDATES AND A MUST COME SEE THE DIFFERENCE $$$ VERY HARD TO FIND A 5 BEDRM PLUS A SEPARATE OFFICE WITH BOOKCASES AND FRENCH DOORS FOR PRIVACY - SOARING GORGEOUS FLOOR TO CEILING FIREPLACE IN THE LARGE ENTERTAINING LIVING ROOM WHICH FLOWS INTO THE SPACIOUS DINNING RM !! A SMART COMMERCIAL KITCHEN WITH STAINLESS KITCHEN-AID APPLIANCES - DOUBLE OVENS - A BUILT-IN SUB ZERO REFRIGERATOR - CENTER ISLAND - LOADS OF STORAGE AND COUNTER SPACE OPENNING TO THE BREAKFAST ROOM AND OVERSIZED DEN WITH A WALKIN ENTERTAINING SERVING BAR AREA ALL ANCHORED BY ANOTHER CHARMING FIREPLACE . TALL CEILINGS -SUNSHINE FILLED ROOMS - DOWNSTAIRS MASTER BEDROOM WITH A SITITNG AREA AND HUGE OVERSIZED CLOSETS INCLUDING A CEDAR CLOSET - 4 BIG BEDROOMS UP AND EACH BATH ATTACHED IS MORE THAN JUST REDONE- 2 RELPACED HVAC UNITS -REFINISHED SPA POOL -CUSTOM PATIO TRAVERTINE DECKING- 3 CAR PLUS COVERED ADDITIONAL CAR PARKING OFF THE KITCHEN AREA AND WHEN YOU NEED IT -A HOME GENERATOR !!!!
Location
State TX
County Collin
Community Community Sprinkler, Curbs, Greenbelt, Jogging Path/Bike Path, Perimeter Fencing, Sidewalks
Direction IN THE HEART OF WEST PLAN0 & IN ONE OF THE FINEST TREE FILLED - BEAUTIFUL ESTATE NEIGHBORHOODS -IT IS A CENTRAL TO EVERYTHING LOCATION! EXEMPLARY PLANO WEST SCHOOLS-MULTIPLE MAJOR HOSPITALS -COLLIN COLLEGE-NEW H-E-B AND TRADER JOES AROUND THE CORNER & LEGACY WEST CORPORATE HEADQUARTERS MINUTES AWAY-
Rooms
Dining Room 2
Interior
Interior Features Built-in Features, Cable TV Available, Cathedral Ceiling(s), Cedar Closet(s), Chandelier, Decorative Lighting, Double Vanity, Dry Bar, Eat-in Kitchen, Flat Screen Wiring, Granite Counters, High Speed Internet Available, Kitchen Island, Loft, Multiple Staircases, Natural Woodwork, Open Floorplan, Paneling, Pantry, Sound System Wiring, Vaulted Ceiling(s), Wainscoting, Walk-In Closet(s), Wet Bar
Heating Central, Fireplace(s), Natural Gas, Zoned
Cooling Ceiling Fan(s), Central Air, Electric, Multi Units, Zoned
Flooring Carpet, Marble, Wood
Fireplaces Number 2
Fireplaces Type Brick, Den, Family Room, Gas, Gas Logs, Gas Starter, Living Room, Raised Hearth, Wood Burning
Equipment Generator
Appliance Built-in Refrigerator, Commercial Grade Range, Dishwasher, Disposal, Electric Oven, Gas Water Heater, Microwave, Convection Oven, Double Oven, Refrigerator
Heat Source Central, Fireplace(s), Natural Gas, Zoned
Laundry Electric Dryer Hookup, Utility Room, Full Size W/D Area, Washer Hookup, On Site
Exterior
Exterior Feature Covered Patio/Porch, Dog Run, Rain Gutters
Garage Spaces 3.0
Carport Spaces 1
Fence Back Yard, Electric, Fenced, Gate, Metal, Perimeter, Privacy, Security, Wrought Iron
Pool Fenced, Gunite, Heated, In Ground, Pool Sweep, Pool/Spa Combo, Water Feature, Waterfall
Community Features Community Sprinkler, Curbs, Greenbelt, Jogging Path/Bike Path, Perimeter Fencing, Sidewalks
Utilities Available Cable Available, City Sewer, City Water, Concrete, Curbs, Electricity Available, Electricity Connected, Individual Gas Meter, Individual Water Meter, Natural Gas Available, Phone Available, Sewer Available, Sidewalk, Underground Utilities
Roof Type Composition
Parking Type Garage Double Door, Garage Single Door, Additional Parking, Attached Carport, Circular Driveway, Covered, Drive Through, Driveway, Electric Gate, Garage, Garage Door Opener, Garage Faces Front, Gated, Inside Entrance, Kitchen Level, Lighted, Oversized, Secured, See Remarks, Side By Side, Workshop in Garage, Other
Garage Yes
Private Pool 1
Building
Lot Description Cul-De-Sac, Interior Lot, Landscaped, Many Trees, Sprinkler System
Story Two
Foundation Slab
Level or Stories Two
Structure Type Brick
Schools
Elementary Schools Daffron
Middle Schools Robinson
High Schools Jasper
School District Plano Isd
Others
Ownership TAX ROLL
Acceptable Financing Cash, Conventional, VA Loan
Listing Terms Cash, Conventional, VA Loan
Financing Cash
Special Listing Condition Aerial Photo
Read Less

©2024 North Texas Real Estate Information Systems.
Bought with Marla Gober • Compass RE Texas, LLC
GET MORE INFORMATION




