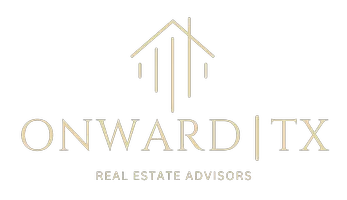For more information regarding the value of a property, please contact us for a free consultation.
5736 Fm 67 Itasca, TX 76055
Want to know what your home might be worth? Contact us for a FREE valuation!

Our team is ready to help you sell your home for the highest possible price ASAP
Key Details
Property Type Single Family Home
Sub Type Single Family Residence
Listing Status Sold
Purchase Type For Sale
Square Footage 3,837 sqft
Price per Sqft $257
Subdivision Anthony Merriman Surrey 595
MLS Listing ID 20388945
Sold Date 09/20/23
Style Mediterranean,Spanish,Traditional
Bedrooms 4
Full Baths 3
Half Baths 1
HOA Y/N None
Year Built 2007
Annual Tax Amount $8,093
Lot Size 7.000 Acres
Acres 7.0
Property Sub-Type Single Family Residence
Property Description
OPEN HOUSE TODAY IS CANCELLED. STUNNING, LUXURIOUS HOMESTEAD minutes from DFW and only 1 hour from DFW airport, amenities galore! Dream home sits on approx 7 acres; features five stall livestock barn w tackroom; indoor chicken coop; raised veg gardens; small orchard; shop w electric, water; well, pump house; guest quarters, playhouse w studio; carport w attached gameroom, electric, water; 36 OWNED solar panels; 3 Tesla battery backups plus salt water pool! Home is extremely ENERGY EFFICIENT, boasts tons of natural light. IMPRESSIVE, HUGE primary RETREAT boasts concrete flooring, ample room for sitting area and spa like ensuite. Find yourself relaxing in the jetted soaking tub, gorgeous shower with dual shower heads and preparing or ending your day in LUXURY. The SPARKLING POOL is surrounded by a gorgeous stone wall for ultimate privacy. Property is a HOMESTEADER'S DREAM. Don't miss all of the details on transaction desk or GIVE US A CALL!
Location
State TX
County Hill
Direction From I20, take 35W South to FM 67. Turn right. Property will be on your right.
Rooms
Dining Room 2
Interior
Interior Features Built-in Features, Cable TV Available, Chandelier, Decorative Lighting, Double Vanity, Dry Bar, Eat-in Kitchen, Flat Screen Wiring, Granite Counters, High Speed Internet Available, Kitchen Island, Open Floorplan, Paneling, Pantry, Smart Home System, Vaulted Ceiling(s), Wainscoting, Walk-In Closet(s), Other
Heating Central, Electric, Fireplace(s), Heat Pump
Cooling Ceiling Fan(s), Central Air, Electric, Heat Pump, Multi Units
Flooring Ceramic Tile, Concrete, Wood
Fireplaces Number 1
Fireplaces Type Blower Fan, Decorative, Gas Logs, Living Room
Equipment Farm Equipment, Irrigation Equipment, Other
Appliance Commercial Grade Vent, Dishwasher, Disposal, Gas Cooktop, Gas Water Heater, Microwave, Double Oven, Plumbed For Gas in Kitchen
Heat Source Central, Electric, Fireplace(s), Heat Pump
Laundry Electric Dryer Hookup, Gas Dryer Hookup, Utility Room, Full Size W/D Area, Washer Hookup
Exterior
Exterior Feature Covered Patio/Porch, Garden(s), Rain Gutters, Lighting, Private Entrance, RV/Boat Parking, Stable/Barn, Storage
Garage Spaces 3.0
Carport Spaces 2
Fence Cross Fenced, Electric, Full, Gate, Metal, Net, Pipe, Rock/Stone, Wrought Iron
Pool Fenced, Fiberglass, In Ground, Pool/Spa Combo, Salt Water, Water Feature
Utilities Available Aerobic Septic, Cable Available, Co-op Electric, Co-op Membership Included, Co-op Water, Concrete, Electricity Available, Electricity Connected, Individual Gas Meter, Individual Water Meter, Natural Gas Available, Private Sewer, Private Water, Propane, Septic, Sewer Available, Underground Utilities, Well, No City Services
Roof Type Concrete,Spanish Tile
Total Parking Spaces 5
Garage Yes
Private Pool 1
Building
Lot Description Acreage, Corner Lot, Landscaped, Lrg. Backyard Grass, Many Trees, Other, Pasture, Sprinkler System
Story One
Foundation Pillar/Post/Pier, Slab
Level or Stories One
Structure Type Concrete,Rock/Stone,Stucco,Wood
Schools
Elementary Schools Itasca
Middle Schools Itasca
High Schools Itasca
School District Itasca Isd
Others
Restrictions Other
Ownership See offer instructions
Acceptable Financing Cash, Conventional, FHA, Texas Vet, USDA Loan, VA Loan
Listing Terms Cash, Conventional, FHA, Texas Vet, USDA Loan, VA Loan
Financing VA
Special Listing Condition Aerial Photo, Survey Available, Verify Tax Exemptions
Read Less

©2025 North Texas Real Estate Information Systems.
Bought with Juan Quinones • Keller Williams DFW Preferred

