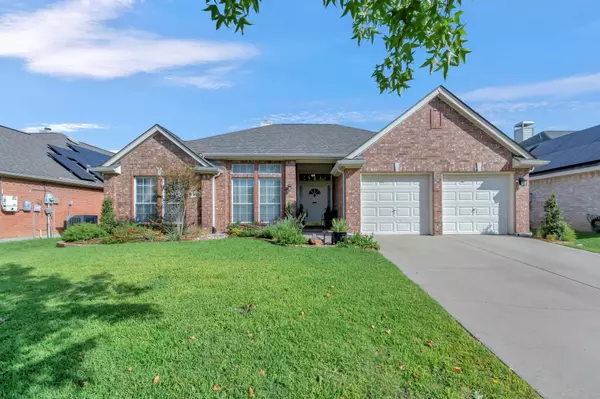For more information regarding the value of a property, please contact us for a free consultation.
5313 Big Bend Drive Fort Worth, TX 76137
Want to know what your home might be worth? Contact us for a FREE valuation!

Our team is ready to help you sell your home for the highest possible price ASAP
Key Details
Property Type Single Family Home
Sub Type Single Family Residence
Listing Status Sold
Purchase Type For Sale
Square Footage 2,263 sqft
Price per Sqft $163
Subdivision Park Glen Add
MLS Listing ID 20397427
Sold Date 09/15/23
Bedrooms 3
Full Baths 2
HOA Fees $5/ann
HOA Y/N Mandatory
Year Built 2000
Annual Tax Amount $7,057
Lot Size 6,621 Sqft
Acres 0.152
Property Description
Experience the epitome of modern living with this amazing home that seamlessly blends comfort & convenience. Nestled in an ideal location within walking distance of shopping & the scenic Arcadia Trail Park, this home is also conveniently close to I35, the medical center, & Alliance Town Center. The newly landscaped front yard welcomes you, setting the tone for what lies ahead. Step inside to discover a world of elegance & functionality. Entertain & create culinary delights in the expansive kitchen boasting a large island, pantry, & stylish tile backsplash. Sunlight pours through the bay window, framing views of the lush backyard. The indulgent master suite beckons with its double door entrance, leading you to an en-suite bath featuring dual vanities, a Hollywood tub, separate shower, & a generous walk-in closet. The flexible floorplan, including an office space, adapts to your evolving lifestyle needs. Don't miss the chance to experience the harmonious blend of luxury and convenience.
Location
State TX
County Tarrant
Direction From Hwy 387, head west on Basswood Blvd. South on Park Vista Blvd. West on Big Bend Dr. Home will be on the right.
Rooms
Dining Room 2
Interior
Interior Features Kitchen Island, Pantry, Walk-In Closet(s)
Heating Central
Cooling Ceiling Fan(s), Central Air
Flooring Carpet, Ceramic Tile, Wood
Fireplaces Number 1
Fireplaces Type Gas Logs, Wood Burning
Appliance Dishwasher, Disposal, Electric Range
Heat Source Central
Laundry Electric Dryer Hookup, Utility Room, Full Size W/D Area, Washer Hookup
Exterior
Exterior Feature Rain Gutters
Garage Spaces 2.0
Fence Back Yard, Wood
Utilities Available City Sewer, City Water, Concrete, Curbs, Sidewalk
Roof Type Composition
Garage Yes
Building
Lot Description Interior Lot, Landscaped, Lrg. Backyard Grass, Sprinkler System, Subdivision
Story One
Foundation Slab
Level or Stories One
Structure Type Brick,Siding
Schools
Elementary Schools Hardeman
Middle Schools Watauga
High Schools Haltom
School District Birdville Isd
Others
Ownership See offer instructions
Acceptable Financing Cash, Conventional, FHA, VA Loan, Other
Listing Terms Cash, Conventional, FHA, VA Loan, Other
Financing VA
Special Listing Condition Survey Available
Read Less

©2024 North Texas Real Estate Information Systems.
Bought with Beverly Wingard • Coldwell Banker Apex, REALTORS
GET MORE INFORMATION




