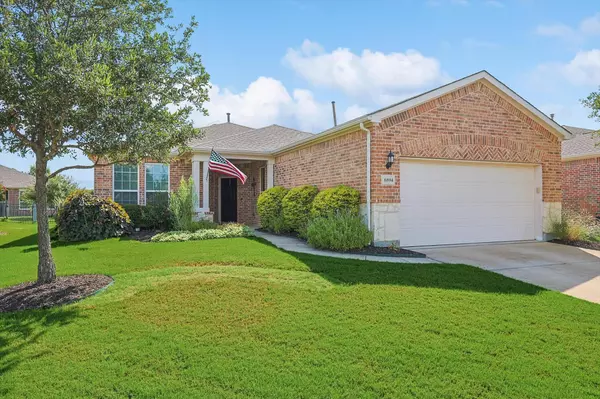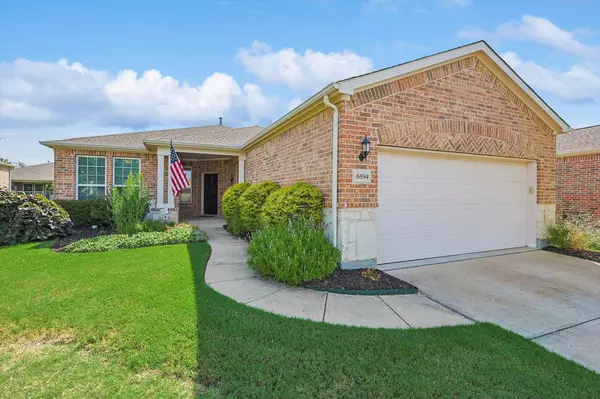For more information regarding the value of a property, please contact us for a free consultation.
6894 Deacon Drive Frisco, TX 75036
Want to know what your home might be worth? Contact us for a FREE valuation!

Our team is ready to help you sell your home for the highest possible price ASAP
Key Details
Property Type Single Family Home
Sub Type Single Family Residence
Listing Status Sold
Purchase Type For Sale
Square Footage 1,765 sqft
Price per Sqft $283
Subdivision Frisco Lakes By Del Webb
MLS Listing ID 20374000
Sold Date 09/08/23
Style Ranch
Bedrooms 2
Full Baths 2
HOA Fees $150/qua
HOA Y/N Mandatory
Year Built 2014
Lot Size 7,230 Sqft
Acres 0.166
Property Description
Welcome to the Active Adult Community of Frisco Lakes. A Terrific Home Featuring 2 Bdrms, 2 Baths, 2 Car Garage + Office. This Charming Abode Boasts an Extensive Kitchen that is sure to be a Chef’s Delight! So Many Cabinets, Granite, Gas Cooktop & a Huge Island. Enjoy your Meals in the Dining Area or even at the Built-in Breakfast Bar. The Kitchen is Open to the Large Living Rm, Complete with Gas FP. Natural Light is not Lacking throughout this Bright & Beautiful home! The Primary Bdrm Includes an Ensuite Bath wDual Sinks, Walk-in Shower, Walk-in Closet & a Sizable Linen Closet. Guest Bdrm & Bath are Split from the Primary for Privacy. This Floorplan also Provides a Dedicated Office with French Drs. So Many Features to Enjoy: Tankless WH, Ceiling Fans in Bdrms, Living Rm & Study, Crown Molding throughout & an AMAZING Extended, Covered Patio! Frisco Lakes Provides Amazing Amenities: Golf, Swimming Pools, Bocce Ball, Workout Facilities, Trails, Tennis, Pickleball, and more! Welcome Home!
Location
State TX
County Denton
Community Club House, Community Pool, Fitness Center
Direction From FM 423 North take a left on Stonebrook Pkwy, Left on Frisco Lakes Dr., Right on Crown Park Ln, Right on Deacon Dr. House will be on the right. Faces SW.
Rooms
Dining Room 1
Interior
Interior Features Cable TV Available, Decorative Lighting, Granite Counters, High Speed Internet Available, Kitchen Island, Pantry, Walk-In Closet(s)
Heating Central, Electric
Cooling Ceiling Fan(s), Central Air, Electric
Flooring Carpet, Ceramic Tile
Fireplaces Number 1
Fireplaces Type Family Room, Gas, Gas Logs, Gas Starter
Appliance Dishwasher, Disposal, Electric Oven, Gas Cooktop, Microwave, Tankless Water Heater
Heat Source Central, Electric
Laundry Utility Room, Full Size W/D Area, Washer Hookup
Exterior
Exterior Feature Covered Patio/Porch, Rain Gutters
Garage Spaces 2.0
Fence Back Yard, Fenced, Wrought Iron
Community Features Club House, Community Pool, Fitness Center
Utilities Available City Sewer, City Water, Concrete, Curbs, Sidewalk
Roof Type Composition
Parking Type Garage Single Door, Garage Door Opener, Garage Faces Front
Garage Yes
Building
Lot Description Few Trees, Interior Lot, Landscaped, Sprinkler System
Story One
Foundation Slab
Level or Stories One
Structure Type Brick
Schools
Elementary Schools Hackberry
Middle Schools Lakeside
High Schools Little Elm
School District Little Elm Isd
Others
Senior Community 1
Ownership See Transaction Desk
Acceptable Financing Cash, Conventional
Listing Terms Cash, Conventional
Financing Cash
Read Less

©2024 North Texas Real Estate Information Systems.
Bought with Ashley Milliman • All City Real Estate Ltd. Co.
GET MORE INFORMATION




