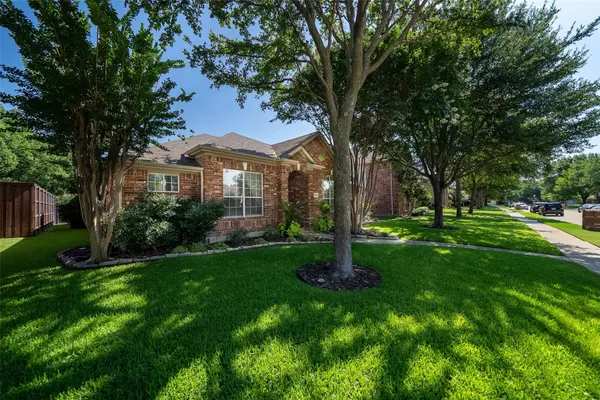For more information regarding the value of a property, please contact us for a free consultation.
11146 Clearstream Lane Frisco, TX 75035
Want to know what your home might be worth? Contact us for a FREE valuation!

Our team is ready to help you sell your home for the highest possible price ASAP
Key Details
Property Type Single Family Home
Sub Type Single Family Residence
Listing Status Sold
Purchase Type For Sale
Square Footage 1,890 sqft
Price per Sqft $261
Subdivision Lakes Of Preston Vineyards Ph 3 The
MLS Listing ID 20370759
Sold Date 09/08/23
Style Traditional
Bedrooms 3
Full Baths 2
HOA Fees $48/ann
HOA Y/N Mandatory
Year Built 2000
Annual Tax Amount $6,214
Lot Size 7,405 Sqft
Acres 0.17
Property Description
One-story home, nestled in a fabulous neighborhood in Frisco TX!This cozy&bright 3 bed, 2 bath abode is the perfect place to call your own & enjoy the peace and tranquility of suburbia.Inside you'll find an open floor plan with plenty of natural light that creates a welcoming atmosphere.A private office or 4th bedroom provides flexible living options for whatever your needs may be.The kitchen boasts of tons of storage with updated dishwasher & opens up to the wonderful living space that makes entertaining family & friends a breeze. The living space is a warm and inviting space. When it's time to relax, step outside onto the back patio & soak up some sun while enjoying the serenity of your fully landscaped zen backyard oasis complete with lush green grass & mature trees! Take advantage of all this desirable location has to offer quick access to shopping,dining,entertainment&more! Come take a tour today, I guarantee you won't want to leave!
Location
State TX
County Collin
Community Community Pool, Curbs, Greenbelt, Jogging Path/Bike Path, Park, Playground, Pool, Sidewalks
Direction From 121, go North on Hillcrest, right on College Parkway, left on Riverside, left on Clearstream. For Sale sign in the yard!
Rooms
Dining Room 2
Interior
Interior Features Cable TV Available, Decorative Lighting, Eat-in Kitchen, Flat Screen Wiring, High Speed Internet Available, Open Floorplan
Cooling Attic Fan, Ceiling Fan(s), Central Air, Electric, Roof Turbine(s)
Flooring Carpet, Laminate, Tile
Fireplaces Number 1
Fireplaces Type Gas, Gas Starter, Wood Burning
Appliance Dishwasher, Disposal, Electric Oven, Gas Cooktop, Gas Water Heater, Microwave, Plumbed For Gas in Kitchen
Laundry Electric Dryer Hookup, Utility Room, Full Size W/D Area, Washer Hookup
Exterior
Exterior Feature Covered Patio/Porch, Lighting, Outdoor Living Center, Private Yard
Garage Spaces 2.0
Carport Spaces 2
Fence Back Yard, Fenced, Gate, High Fence, Privacy, Wood
Community Features Community Pool, Curbs, Greenbelt, Jogging Path/Bike Path, Park, Playground, Pool, Sidewalks
Utilities Available Alley, Asphalt, Cable Available, City Sewer, City Water, Concrete, Curbs, Individual Gas Meter, Individual Water Meter, Phone Available, Sidewalk, Underground Utilities
Roof Type Composition
Parking Type Garage Single Door, Alley Access, Driveway, Garage Door Opener, Garage Faces Rear, Private
Garage Yes
Building
Lot Description Few Trees, Interior Lot, Landscaped
Story One
Foundation Slab
Level or Stories One
Structure Type Brick
Schools
Elementary Schools Shawnee
Middle Schools Wester
High Schools Centennial
School District Frisco Isd
Others
Acceptable Financing Cash, Conventional, FHA, Lease Back, VA Loan
Listing Terms Cash, Conventional, FHA, Lease Back, VA Loan
Financing VA
Read Less

©2024 North Texas Real Estate Information Systems.
Bought with Amanda Steitz • Ebby Halliday, REALTORS
GET MORE INFORMATION




