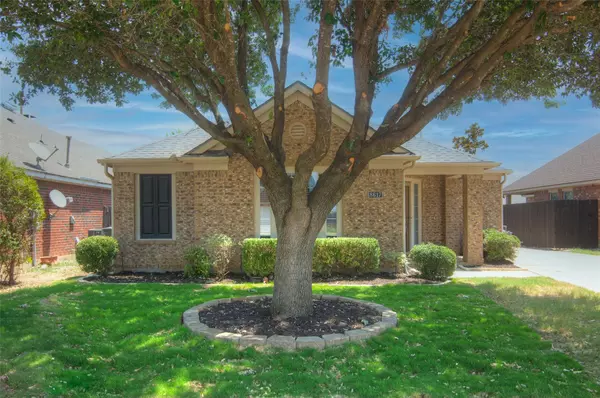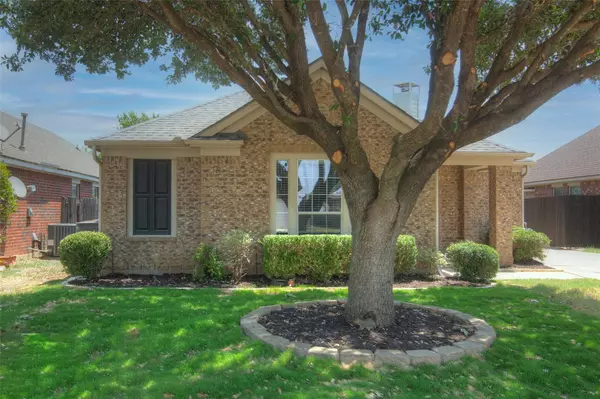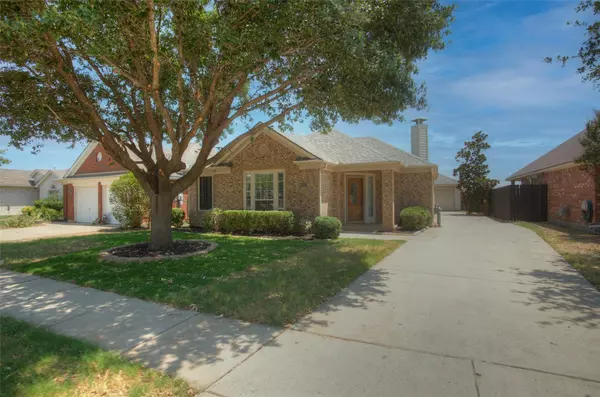For more information regarding the value of a property, please contact us for a free consultation.
8617 Fernhill Drive Fort Worth, TX 76123
Want to know what your home might be worth? Contact us for a FREE valuation!

Our team is ready to help you sell your home for the highest possible price ASAP
Key Details
Property Type Single Family Home
Sub Type Single Family Residence
Listing Status Sold
Purchase Type For Sale
Square Footage 1,623 sqft
Price per Sqft $181
Subdivision Summer Creek Ranch Add
MLS Listing ID 20391386
Sold Date 08/31/23
Style Traditional
Bedrooms 3
Full Baths 2
HOA Fees $24
HOA Y/N Mandatory
Year Built 2005
Annual Tax Amount $6,509
Lot Size 6,098 Sqft
Acres 0.14
Property Description
Welcome to this exquisite property nestled in Summer Creek Ranch Community! Step inside and be captivated by its delightful features. The open floor plan creates a seamless flow between the living, dining, and kitchen areas, perfect for entertaining guests or enjoying quality family time. Recent updates like new flooring and fresh paint lend a touch of modern elegance to the entire home, creating a welcoming ambiance. there is a stunning kitchen boasting luxurious granite countertops. Its practical design and stylish appeal will make cooking a joyous experience. With a detached garage and extra parking space, accommodating your vehicles and belongings is a breeze. The Summer Creek Ranch Community is a true gem, offering a playground with a waterpark where everyone can play and have a blast during the sunny days. Don't let this opportunity slip away! Experience the convenience and comfort of this remarkable property. Schedule a visit today and make this house your new home!
Location
State TX
County Tarrant
Community Community Pool, Playground
Direction South on S Hulen off of SW loop 820, turn right on W Risinger Road, Left on Shavano, Left on Tacoma Terrace, Right on Fernhill Drive, Home is on the Left.
Rooms
Dining Room 1
Interior
Interior Features Cable TV Available, Eat-in Kitchen, High Speed Internet Available, Kitchen Island, Open Floorplan, Pantry, Vaulted Ceiling(s)
Heating Central
Cooling Central Air, Electric
Flooring Ceramic Tile, Luxury Vinyl Plank
Fireplaces Number 1
Fireplaces Type Wood Burning
Appliance Dishwasher, Disposal, Electric Range, Microwave
Heat Source Central
Laundry Electric Dryer Hookup, In Hall, Full Size W/D Area, Washer Hookup
Exterior
Exterior Feature Covered Patio/Porch
Garage Spaces 2.0
Fence Back Yard, Wood
Community Features Community Pool, Playground
Utilities Available City Sewer, City Water, Concrete, Curbs, Sidewalk
Roof Type Composition
Parking Type Garage Single Door, Garage, Garage Door Opener, Garage Faces Front
Garage Yes
Building
Lot Description Few Trees, Interior Lot, Landscaped, Sprinkler System, Subdivision
Story One
Foundation Slab
Level or Stories One
Structure Type Brick
Schools
Elementary Schools Dallas Park
Middle Schools Summer Creek
High Schools North Crowley
School District Crowley Isd
Others
Ownership William J. Gossen
Acceptable Financing Cash, Conventional, FHA, VA Loan
Listing Terms Cash, Conventional, FHA, VA Loan
Financing FHA
Read Less

©2024 North Texas Real Estate Information Systems.
Bought with Yecica Velazco • Texas Connect Realty
GET MORE INFORMATION




