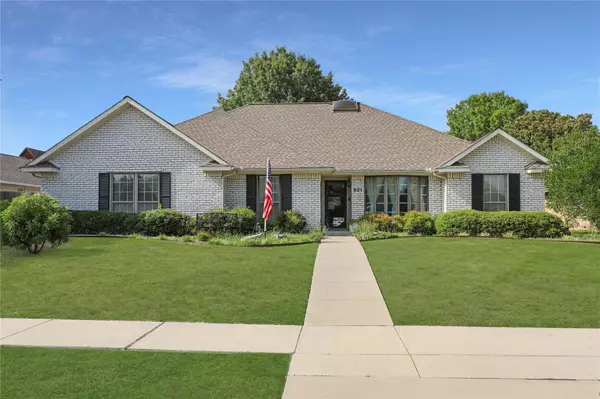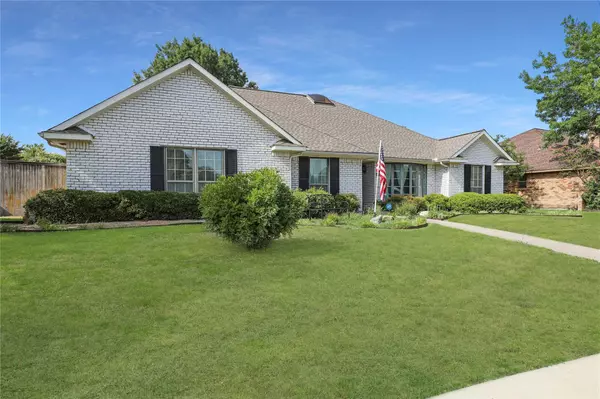For more information regarding the value of a property, please contact us for a free consultation.
921 Clinton Drive Plano, TX 75075
Want to know what your home might be worth? Contact us for a FREE valuation!

Our team is ready to help you sell your home for the highest possible price ASAP
Key Details
Property Type Single Family Home
Sub Type Single Family Residence
Listing Status Sold
Purchase Type For Sale
Square Footage 2,503 sqft
Price per Sqft $171
Subdivision Greenhollow Estates
MLS Listing ID 20380182
Sold Date 08/30/23
Bedrooms 4
Full Baths 2
HOA Y/N None
Year Built 1977
Annual Tax Amount $5,892
Lot Size 9,583 Sqft
Acres 0.22
Property Description
Spacious one-story with a wonderful opportunity to make it your own! Gorgeous white brick home in the beautifully established neighborhood of Greenhollow Estates in the heart of Plano. Enjoy benefits of being centrally located to schools, shopping & highways but also the quiet of an insulated residential community. The large family room with fireplace & attached sunroom is the center & the heart of the home, with a wall of beautiful built-in shelves & a wet bar, which could be easily converted to a bonus walk-in pantry off the breakfast room. The kitchen provides electric cooktop & double ovens, & offers an abundance of storage with built-ins & cabinets. The primary bedroom suite is tucked away at the rear of the home & provides ample space for a sitting area near the wall of windows. Large bath offers separate shower & his-her closets. Three very generous size bedrooms have walk-in closets & ceiling fans. Formal Dining could easily convert to study; sunroom serves as nice work space.
Location
State TX
County Collin
Direction South of Parker and West of 75. From Alma, turn East on Clinton Dr. White brick home will be on the left, north side of the street.
Rooms
Dining Room 2
Interior
Interior Features Cable TV Available, High Speed Internet Available, Vaulted Ceiling(s), Wainscoting, Walk-In Closet(s)
Cooling Ceiling Fan(s), Central Air, Electric
Flooring Carpet, Ceramic Tile
Fireplaces Number 1
Fireplaces Type Brick
Appliance Dishwasher, Disposal, Electric Cooktop, Electric Oven, Double Oven
Laundry Electric Dryer Hookup, Full Size W/D Area, Washer Hookup
Exterior
Garage Spaces 2.0
Fence Wood
Utilities Available Cable Available, City Sewer, City Water, Concrete, Electricity Connected, Sidewalk
Roof Type Composition
Parking Type Garage Single Door, Alley Access, Garage, Garage Door Opener, Garage Faces Rear
Garage Yes
Building
Story One
Level or Stories One
Schools
Elementary Schools Harrington
Middle Schools Carpenter
High Schools Clark
School District Plano Isd
Others
Ownership Please contact agent
Financing FHA
Read Less

©2024 North Texas Real Estate Information Systems.
Bought with Trish Tiemeyer • Keller Williams Legacy
GET MORE INFORMATION




