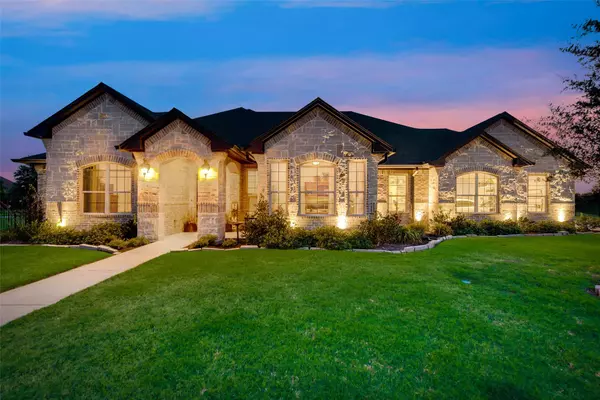For more information regarding the value of a property, please contact us for a free consultation.
2907 Sunnyside Drive Ennis, TX 75119
Want to know what your home might be worth? Contact us for a FREE valuation!

Our team is ready to help you sell your home for the highest possible price ASAP
Key Details
Property Type Single Family Home
Sub Type Single Family Residence
Listing Status Sold
Purchase Type For Sale
Square Footage 3,112 sqft
Price per Sqft $241
Subdivision Sleepy Hollow Estates
MLS Listing ID 20385429
Sold Date 08/30/23
Style Traditional
Bedrooms 4
Full Baths 3
HOA Fees $33/ann
HOA Y/N Mandatory
Year Built 2018
Annual Tax Amount $10,554
Lot Size 0.522 Acres
Acres 0.522
Property Description
Entertainers dream home situated in gated community and backing up to farm land. Enter past the perfectly manicured yard and under the covered front porch into a spectacularly updated home that immediately greets you with a wall of sunny windows that overlook the pristine backyard with 520sqft covered patio, pool w waterfall feature and programable LED color changing lights. Open concept floor plan with 18 in tile floors in main areas showcases a kitchen w 12 ft x 6 ft granite island, under counter storage, pot filler, double oven, gas cooktop, eat in dining area and expansive living area w stone encased gas fire place. Primary suite w memory foam carpet pad, barn door leads to en suite w 3 tier custom closet, 6 ft marble soaking tub and glass framed shower. Over 2k sqft of attic space, hook up for generator, 3 car garage plus bonus bay w 12 ft ceilings is perfect for boat storage. Underground storm shelter in garage. Two tankless water heaters, spray in foam insulation, 8 ft doors
Location
State TX
County Ellis
Community Curbs, Gated, Jogging Path/Bike Path, Sidewalks
Direction Heading South on I-45, exit onto E Gibson and turn right, turn left onto E Gibson St., turn right onto Dunn St. which becomes W Wyatt St. which becomes Sleepy Hollow Rd., turn right onto Sleepy Hollow Rd. opposite of Woodcrest Dr., turn right onto Terrytown Dr. Property is on the Right.
Rooms
Dining Room 1
Interior
Interior Features Built-in Features, Cable TV Available, Decorative Lighting, Eat-in Kitchen, Granite Counters, High Speed Internet Available, Kitchen Island, Pantry, Smart Home System, Walk-In Closet(s), Wired for Data, Other
Heating Central, Fireplace(s), Natural Gas
Cooling Ceiling Fan(s), Central Air, Electric, Multi Units, Other
Flooring Carpet, Ceramic Tile
Fireplaces Number 1
Fireplaces Type Family Room, Gas, Gas Logs, Gas Starter, Masonry, Stone, Ventless
Equipment List Available, Satellite Dish
Appliance Built-in Gas Range, Dishwasher, Disposal, Dryer, Electric Oven, Gas Cooktop, Gas Range, Microwave, Convection Oven, Double Oven, Plumbed For Gas in Kitchen, Refrigerator, Tankless Water Heater, Vented Exhaust Fan, Washer, Water Softener
Heat Source Central, Fireplace(s), Natural Gas
Laundry Electric Dryer Hookup, Utility Room, Full Size W/D Area, Washer Hookup, On Site
Exterior
Exterior Feature Covered Patio/Porch, Rain Gutters, Lighting, RV/Boat Parking, Storm Cellar
Garage Spaces 4.0
Fence Metal
Pool Gunite, In Ground, Outdoor Pool, Pool Sweep, Private, Pump, Water Feature, Waterfall
Community Features Curbs, Gated, Jogging Path/Bike Path, Sidewalks
Utilities Available All Weather Road, Asphalt, Cable Available, City Sewer, City Water, Curbs, Electricity Connected, Individual Gas Meter, Individual Water Meter, Natural Gas Available, Sidewalk
Roof Type Composition,Shingle
Parking Type Garage Single Door, Boat, Concrete, Covered, Drive Through, Driveway, Garage, Garage Door Opener, Garage Faces Side, Oversized, Private, RV Garage, Storage, Tandem, Workshop in Garage
Garage Yes
Private Pool 1
Building
Lot Description Cul-De-Sac, Few Trees, Interior Lot, Landscaped, Lrg. Backyard Grass, Sprinkler System, Subdivision
Story One
Foundation Slab
Level or Stories One
Structure Type Brick
Schools
Elementary Schools Austin
High Schools Ennis
School District Ennis Isd
Others
Ownership Owner
Acceptable Financing Cash, Conventional, VA Loan
Listing Terms Cash, Conventional, VA Loan
Financing Cash
Read Less

©2024 North Texas Real Estate Information Systems.
Bought with Jake Willingham • Keller Williams Realty
GET MORE INFORMATION




