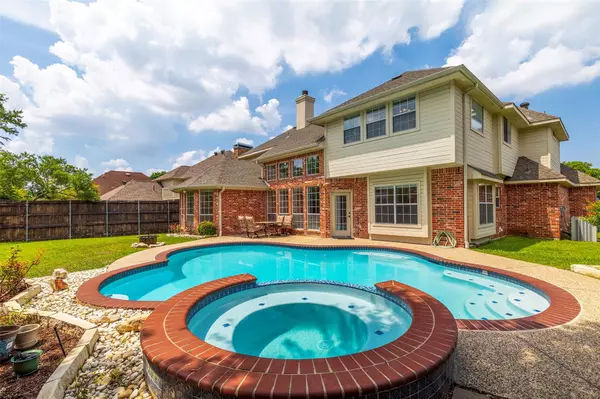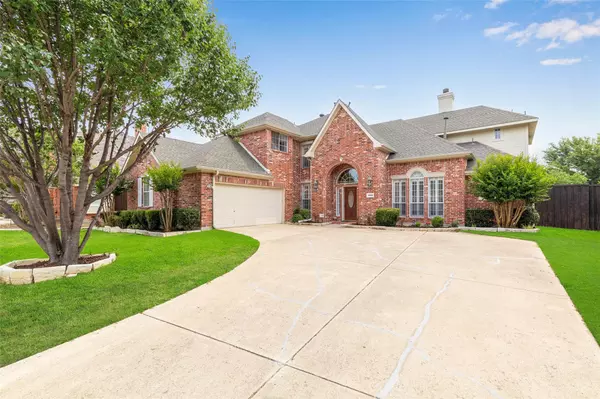For more information regarding the value of a property, please contact us for a free consultation.
5808 Charlemagne Drive Plano, TX 75093
Want to know what your home might be worth? Contact us for a FREE valuation!

Our team is ready to help you sell your home for the highest possible price ASAP
Key Details
Property Type Single Family Home
Sub Type Single Family Residence
Listing Status Sold
Purchase Type For Sale
Square Footage 3,286 sqft
Price per Sqft $217
Subdivision Preston Spgs Ph I
MLS Listing ID 20352995
Sold Date 08/22/23
Style Traditional
Bedrooms 4
Full Baths 3
Half Baths 1
HOA Fees $41/ann
HOA Y/N Mandatory
Year Built 1997
Annual Tax Amount $10,147
Lot Size 10,018 Sqft
Acres 0.23
Property Description
Welcome to the remarkable home with an incredible floor plan and an unbeatable location. As you step inside, you'll be greeted by a beautiful curved staircase and a study with a cozy fireplace accessed through double French doors. The kitchen, nook, and family room are spacious and perfect for entertaining. What sets this home apart is the front entry garage, which allows for a generous backyard space. Entire house was painted with a stunning SW Satin finish, 2 Brand new Water heaters, Google Nest thermostat installed in June 2023! The pool was re-plastered in May 2023. Epoxy flooring in the garage. The upstairs AC was replaced in 2020. The AC downstairs was also checked and serviced in 2022. Brand new KA electric downdraft cooktop installed in 2023! Refrigerator, washer, dryer, 2 wardrobes in M bedroom closet, Garden table set will be conveyed with an acceptable offer. This home is situated near great schools, shopping centers and recreational facilities in only a few minutes drive!
Location
State TX
County Collin
Direction South on Preston Meadow from Spring Creek, Right on Stromboli, Left on Charlemagne
Rooms
Dining Room 2
Interior
Interior Features Chandelier, Decorative Lighting, Double Vanity, Granite Counters, High Speed Internet Available, Kitchen Island, Pantry, Vaulted Ceiling(s), Walk-In Closet(s)
Heating Central, Natural Gas, Zoned
Cooling Central Air, Electric, Zoned
Flooring Carpet, Ceramic Tile, Hardwood
Fireplaces Number 2
Fireplaces Type Decorative, Family Room, Gas, Gas Logs, Library
Appliance Dishwasher, Disposal, Electric Cooktop, Electric Oven, Microwave, Vented Exhaust Fan
Heat Source Central, Natural Gas, Zoned
Laundry Full Size W/D Area
Exterior
Exterior Feature Covered Patio/Porch, Garden(s), Rain Gutters, Lighting, Private Yard
Garage Spaces 2.0
Fence Fenced, Rock/Stone, Wood
Pool Gunite, In Ground, Outdoor Pool, Pool/Spa Combo
Utilities Available City Sewer, City Water, Concrete, Curbs, Underground Utilities
Roof Type Composition
Parking Type Garage Single Door
Garage Yes
Private Pool 1
Building
Lot Description Acreage
Story Two
Foundation Slab
Level or Stories Two
Structure Type Brick,Rock/Stone
Schools
Elementary Schools Daffron
Middle Schools Robinson
High Schools Jasper
School District Plano Isd
Others
Ownership See agent
Financing Conventional
Read Less

©2024 North Texas Real Estate Information Systems.
Bought with Jacques Bronkhorst • EXP REALTY
GET MORE INFORMATION




