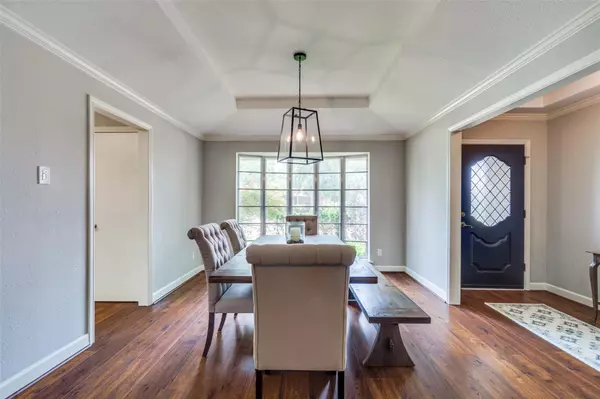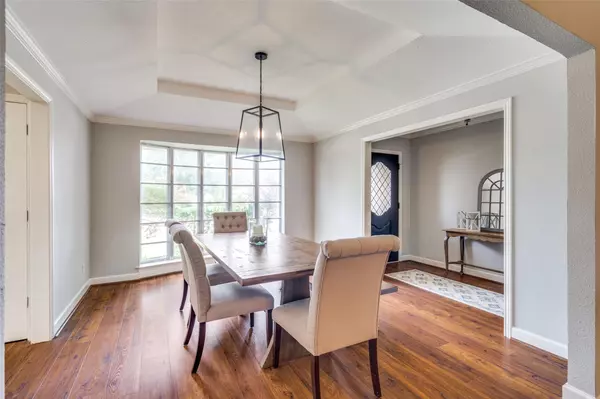For more information regarding the value of a property, please contact us for a free consultation.
1904 Glen Hill Drive Carrollton, TX 75007
Want to know what your home might be worth? Contact us for a FREE valuation!

Our team is ready to help you sell your home for the highest possible price ASAP
Key Details
Property Type Single Family Home
Sub Type Single Family Residence
Listing Status Sold
Purchase Type For Sale
Square Footage 1,975 sqft
Price per Sqft $230
Subdivision High Country #2 Ph 3
MLS Listing ID 20359493
Sold Date 08/28/23
Style Traditional
Bedrooms 4
Full Baths 2
HOA Y/N None
Year Built 1978
Lot Size 8,886 Sqft
Acres 0.204
Property Description
Beautifully renovated home in the sought-after High Country subdivision, with highly desirable Lewisville schools! The home boasts ample natural light, bay windows, and new flooring throughout (no carpet!). Make your way to the remodeled kitchen with SS appliances, quartz countertops, and subway tile backsplash. The eat-in kitchen also features a charming built-in banquette. You can host friends and family in your large living room with gorgeous fireplace, built-ins, and soaring ceilings. The entertaining space continues outside to your large backyard with its covered patio. This huge outdoor space is perfect for children or pets and you even get a shed for ample storage. The primary bedroom features an ensuite bath with dual sinks, large walk-in shower, and dual walk-in closets. The location is perfect for the nature lover as it’s close to Furneaux Creek Blue Trail, Primrose Park, and Branch Hollow Park. It also has easy access to highways, restaurants, and shopping. Welcome home!
Location
State TX
County Denton
Direction From Rosemeade, north on Josey, right on Westminster, left on Spring Hollow, right on Glen Hill, house on right.
Rooms
Dining Room 1
Interior
Interior Features Cable TV Available, Decorative Lighting, Double Vanity, Eat-in Kitchen, Flat Screen Wiring, High Speed Internet Available, Pantry, Walk-In Closet(s)
Heating Central, Natural Gas
Cooling Ceiling Fan(s), Central Air
Flooring Ceramic Tile, Laminate
Fireplaces Number 1
Fireplaces Type Brick, Gas, Living Room
Appliance Dishwasher, Disposal, Electric Cooktop, Electric Range, Gas Water Heater, Microwave
Heat Source Central, Natural Gas
Laundry Electric Dryer Hookup, Utility Room, Full Size W/D Area, Washer Hookup
Exterior
Exterior Feature Covered Patio/Porch, Rain Gutters
Garage Spaces 2.0
Fence Wood
Utilities Available Alley, Cable Available, City Sewer, City Water, Curbs, Electricity Available, Individual Gas Meter, Sidewalk
Roof Type Composition
Parking Type Alley Access, Driveway, Garage, Garage Door Opener
Garage Yes
Building
Lot Description Few Trees, Interior Lot, Landscaped, Lrg. Backyard Grass, Subdivision
Story One
Foundation Slab
Level or Stories One
Structure Type Brick
Schools
Elementary Schools Homestead
Middle Schools Arbor Creek
High Schools Hebron
School District Lewisville Isd
Others
Ownership Tax Rolls
Acceptable Financing Cash, Conventional, FHA, VA Loan
Listing Terms Cash, Conventional, FHA, VA Loan
Financing Conventional
Read Less

©2024 North Texas Real Estate Information Systems.
Bought with Kesha Banks • Harold Carter, REALTORS Plano
GET MORE INFORMATION




