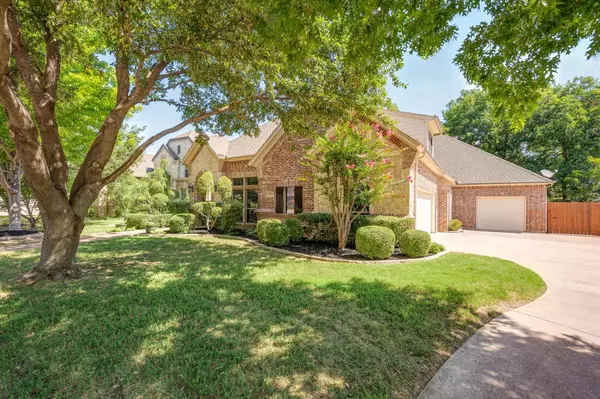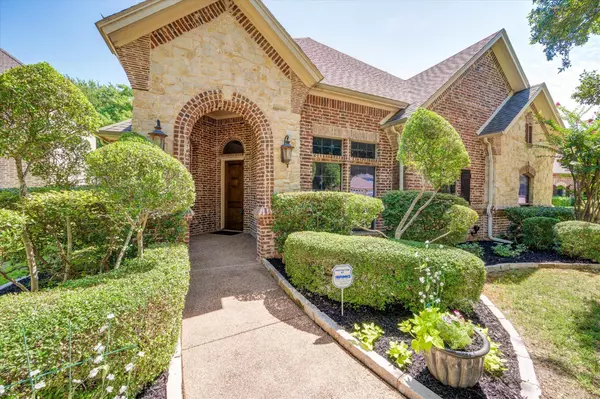For more information regarding the value of a property, please contact us for a free consultation.
3216 Hurstview Drive Hurst, TX 76054
Want to know what your home might be worth? Contact us for a FREE valuation!

Our team is ready to help you sell your home for the highest possible price ASAP
Key Details
Property Type Single Family Home
Sub Type Single Family Residence
Listing Status Sold
Purchase Type For Sale
Square Footage 3,193 sqft
Price per Sqft $211
Subdivision Bear Creek Estates
MLS Listing ID 20393224
Sold Date 08/28/23
Style Traditional
Bedrooms 3
Full Baths 3
Half Baths 1
HOA Y/N None
Year Built 2005
Annual Tax Amount $9,933
Lot Size 0.475 Acres
Acres 0.475
Property Description
Beautiful one and a half story Elite Custom Home in the Community of Bear Creek Estates. Highly sought after floor plan with 3 bedrooms, 3 full baths plus study on the main level. Open floor plan with butler's pantry, built in wine rack, travertine backsplash, floor-to-ceiling stone fireplace and plenty of room for entertaining. Cook's delight kitchen with stainless steel appliances, gas cooktop, double oven, granite countertops, pot filler, and desk. Large media room-game room on the second level with a half bath. Texas-size outdoor living center with built-in grill, refrigerator, and large stone fireplace all backing to Little Bear Creek. Special amenities includes 3 car garage, RV or boat parking behind the gate, and an abundance of walk-in attic storage. Beautiful shade trees abound, including a productive apple, peach and pecan tree. No HOA!
Location
State TX
County Tarrant
Direction From Hwy 121, head North on Precinct Line Rd. Turn right on W Glade Rd. Turn right on Hurstview.
Rooms
Dining Room 2
Interior
Interior Features Built-in Features, Cable TV Available, Chandelier, Decorative Lighting, Dry Bar, Eat-in Kitchen, Granite Counters, High Speed Internet Available, Kitchen Island, Open Floorplan, Pantry, Vaulted Ceiling(s), Walk-In Closet(s), Wet Bar, Other
Heating Central
Cooling Central Air
Flooring Carpet, Tile, Wood
Fireplaces Number 1
Fireplaces Type Gas Logs, Stone
Appliance Dishwasher, Disposal, Gas Cooktop
Heat Source Central
Laundry Electric Dryer Hookup, Utility Room, Full Size W/D Area, Washer Hookup, Other
Exterior
Exterior Feature Barbecue, Built-in Barbecue, Covered Patio/Porch, Outdoor Kitchen, Outdoor Living Center, Other
Garage Spaces 3.0
Fence Wood, Wrought Iron
Utilities Available City Sewer, City Water
Waterfront 1
Waterfront Description Creek
Roof Type Composition
Parking Type Garage Single Door, Driveway, Garage, Garage Door Opener, Garage Faces Front, Garage Faces Side
Garage Yes
Building
Lot Description Few Trees, Greenbelt, Interior Lot, Landscaped, Lrg. Backyard Grass, Other
Story One and One Half
Foundation Slab
Level or Stories One and One Half
Structure Type Brick
Schools
Elementary Schools Porter
Middle Schools Smithfield
High Schools Birdville
School District Birdville Isd
Others
Ownership Teri Andres
Acceptable Financing Cash, Conventional, FHA, VA Loan
Listing Terms Cash, Conventional, FHA, VA Loan
Financing Conventional
Read Less

©2024 North Texas Real Estate Information Systems.
Bought with Brent Neff • Smart Network Realty, LLC
GET MORE INFORMATION




