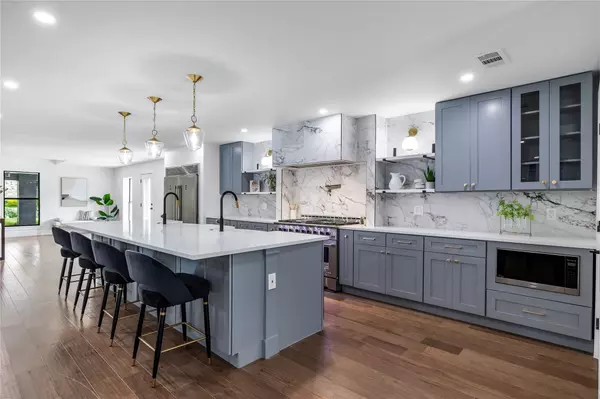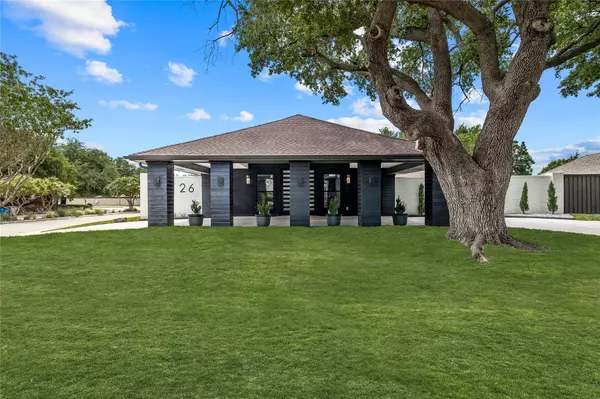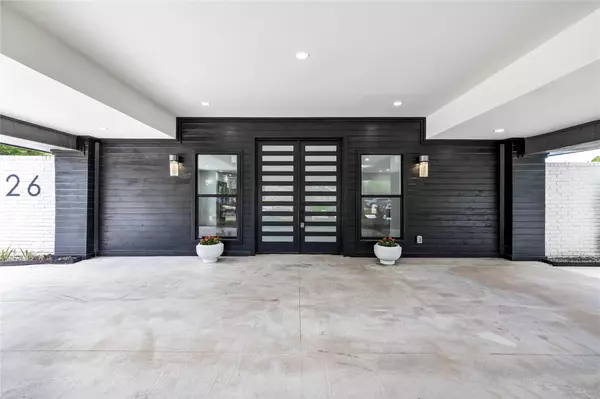For more information regarding the value of a property, please contact us for a free consultation.
6626 Harvest Glen Drive Dallas, TX 75248
Want to know what your home might be worth? Contact us for a FREE valuation!

Our team is ready to help you sell your home for the highest possible price ASAP
Key Details
Property Type Single Family Home
Sub Type Single Family Residence
Listing Status Sold
Purchase Type For Sale
Square Footage 3,222 sqft
Price per Sqft $341
Subdivision Prestonwood
MLS Listing ID 20355887
Sold Date 08/24/23
Style Mid-Century Modern
Bedrooms 4
Full Baths 3
Half Baths 1
HOA Y/N None
Year Built 1977
Annual Tax Amount $8,793
Lot Size 0.344 Acres
Acres 0.344
Property Description
A stunning reimagined home nestled on a third of an acre in the highly coveted neighborhood of Prestonwood. The unique exterior elevation features white painted brick and extended driveway. Walk in through the oversized custom pivot door to a light & bright open floor plan. Designer finishes at every turn include accent walls, ceiling and fireplace details marble, porcelain, and quartz countertops. The chef’s kitchen features a large pantry, new appliances, oversized island, feature walls, new cabinets, open shelving & custom vent-hood.
Location
State TX
County Dallas
Direction Use GPS
Rooms
Dining Room 2
Interior
Interior Features Cable TV Available, Chandelier, Decorative Lighting, Double Vanity, Kitchen Island, Open Floorplan, Pantry, Walk-In Closet(s)
Heating Central, Electric
Cooling Ceiling Fan(s), Central Air, Electric
Flooring Hardwood
Fireplaces Number 2
Fireplaces Type Gas, Gas Logs
Appliance Dishwasher, Disposal, Electric Oven, Gas Cooktop, Microwave
Heat Source Central, Electric
Laundry Electric Dryer Hookup, Full Size W/D Area
Exterior
Garage Spaces 2.0
Pool Gunite, In Ground
Utilities Available Asphalt, City Sewer, City Water, Curbs, Individual Gas Meter, Individual Water Meter
Roof Type Composition
Garage Yes
Private Pool 1
Building
Story One
Foundation Slab
Level or Stories One
Schools
Elementary Schools Anne Frank
Middle Schools Benjamin Franklin
High Schools Hillcrest
School District Dallas Isd
Others
Ownership Call Agent
Financing Conventional
Read Less

©2024 North Texas Real Estate Information Systems.
Bought with Gianna Cerullo • Compass RE Texas, LLC.
GET MORE INFORMATION




