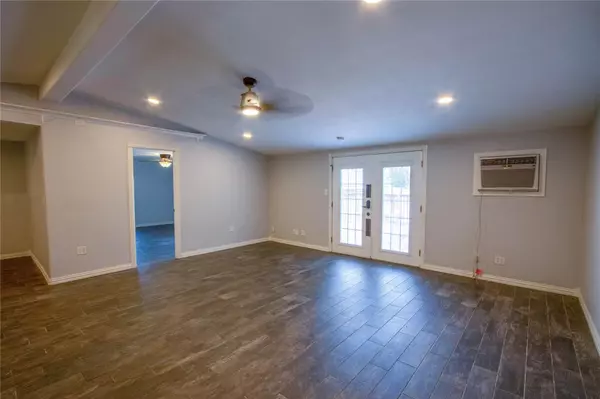For more information regarding the value of a property, please contact us for a free consultation.
8912 Buttercup Court Alvarado, TX 76009
Want to know what your home might be worth? Contact us for a FREE valuation!

Our team is ready to help you sell your home for the highest possible price ASAP
Key Details
Property Type Single Family Home
Sub Type Single Family Residence
Listing Status Sold
Purchase Type For Sale
Square Footage 1,344 sqft
Price per Sqft $197
Subdivision Cahill Country
MLS Listing ID 20330210
Sold Date 08/24/23
Bedrooms 3
Full Baths 2
HOA Y/N None
Year Built 1982
Lot Size 0.830 Acres
Acres 0.83
Lot Dimensions 99x357x99x364
Property Description
Granite countertops in the kitchen as well as a movable island, walk in pantry and custom cabinets and shelving. Faux wood tile floors throughout, the entire home is textured and every corner is bullnose. Brand new AC's with heat permanently installed in every room and brand new permanent heaters in the bathrooms. Slate tile floor shower in the master math and beautiful stone in the guest bath shower with a rainfall shower head and waterfall bath spout. Every can light in the home is color changing. Fresh paint inside, & the french doors in the living open up all the way to a large 16x16 stained back deck. Smart locks on all exterior doors including the garage that can be opened by phone, keyfob, pin code or fingerprint. Metal roof, tankless hot water heater. The 2 car garage is gated, has AC, is completely textured and has LOTS of attic space. The mobile sits on a slab & the workshop is along the entire front length of the house & includes a 8ft roll up door and epoxy floors.
Location
State TX
County Johnson
Direction Going South on i35 take the FM917 exit and go towards Mansfield to right on County Road 604 then left on High Lake rd, stay to the right to Cahill, then a right on Windy Ln and then another right to Buttercup Ct. Home is on the left, sign in yard.
Rooms
Dining Room 1
Interior
Interior Features Decorative Lighting, Granite Counters, High Speed Internet Available, Kitchen Island, Open Floorplan, Pantry, Smart Home System, Vaulted Ceiling(s), Other
Heating Zoned, Other
Cooling Wall/Window Unit(s), Zoned
Flooring Ceramic Tile
Appliance Dishwasher, Disposal, Electric Cooktop, Electric Oven, Electric Water Heater, Microwave, Convection Oven, Tankless Water Heater, Water Filter, Water Purifier, Other
Heat Source Zoned, Other
Exterior
Exterior Feature Lighting, Private Yard, RV Hookup, RV/Boat Parking, Other
Garage Spaces 2.0
Fence Back Yard, Chain Link
Utilities Available Co-op Electric, Co-op Water, Septic
Roof Type Metal
Parking Type Garage Double Door, Additional Parking, Asphalt, Covered, Driveway, Enclosed, Epoxy Flooring, Garage, Garage Door Opener, Garage Faces Front, Gated, Off Street, Other
Garage Yes
Building
Lot Description Acreage, Cul-De-Sac, Lrg. Backyard Grass
Story One
Foundation Pillar/Post/Pier, Slab
Level or Stories One
Structure Type Steel Siding,Wood
Schools
Elementary Schools Lillian
High Schools Alvarado
School District Alvarado Isd
Others
Ownership Larry Leach
Acceptable Financing Cash, Conventional, VA Loan
Listing Terms Cash, Conventional, VA Loan
Financing VA
Read Less

©2024 North Texas Real Estate Information Systems.
Bought with Michael Ritrovato • Real
GET MORE INFORMATION




