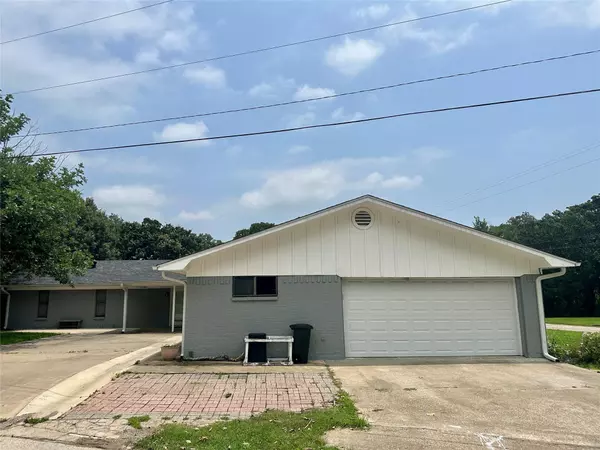For more information regarding the value of a property, please contact us for a free consultation.
1291 Rockdale Road Sulphur Springs, TX 75482
Want to know what your home might be worth? Contact us for a FREE valuation!

Our team is ready to help you sell your home for the highest possible price ASAP
Key Details
Property Type Single Family Home
Sub Type Single Family Residence
Listing Status Sold
Purchase Type For Sale
Square Footage 2,789 sqft
Price per Sqft $116
Subdivision City Of Sulphur Springs
MLS Listing ID 20355721
Sold Date 08/25/23
Style Ranch
Bedrooms 3
Full Baths 3
HOA Y/N None
Year Built 1977
Lot Size 0.351 Acres
Acres 0.351
Property Description
Located at the heart of city convenience on an established street, you'll be pleasantly surprised to find this custom 3 bedroom, 3 bath brick house! With 2,789 square feet, the 2 living areas give you options for relaxing with family or friends. The main living room includes a cozy wood-burning fireplace and custom built-in cabinets. The kitchen overlooks the dining room which includes a custom hutch for displaying and storing all your extra dishes or china. Off the dining room area is the additional living area that comes with a wet bar and could be used as a den or family room. The primary bedroom also includes separate vanities, a walk-in closet, and a garden tub. One of the guest bedrooms comes with its own bathroom that could be a second primary bedroom or mother-in-law space. The 3rd bedroom includes custom built-in shelves. Other features are a 2-car garage, a privacy-fenced backyard, newer roof (4 years old), and landscaping with mature trees. All on a corner lot!
Location
State TX
County Hopkins
Direction Use GPS, 1291 Rockdale Road, Sulphur Springs TX 75482
Rooms
Dining Room 1
Interior
Interior Features Built-in Features, Double Vanity, Granite Counters, High Speed Internet Available, Walk-In Closet(s), Wet Bar
Heating Central, Electric, Heat Pump, Zoned
Cooling Ceiling Fan(s), Central Air, Electric, Zoned
Flooring Carpet, Ceramic Tile
Fireplaces Number 1
Fireplaces Type Wood Burning
Appliance Dishwasher, Disposal, Electric Range, Microwave
Heat Source Central, Electric, Heat Pump, Zoned
Laundry Electric Dryer Hookup, Utility Room, Washer Hookup
Exterior
Exterior Feature Covered Patio/Porch, Rain Gutters, Private Yard
Garage Spaces 2.0
Fence Back Yard, Privacy, Wood
Utilities Available All Weather Road, City Sewer, City Water, Electricity Connected
Roof Type Composition
Parking Type Concrete, Driveway, Garage, Garage Faces Side, Kitchen Level, Workshop in Garage
Garage Yes
Building
Lot Description Corner Lot, Few Trees, Landscaped, Lrg. Backyard Grass, Sprinkler System
Story One
Foundation Slab
Level or Stories One
Structure Type Brick
Schools
Elementary Schools Sulphursp
Middle Schools Sulphurspr
High Schools Sulphurspr
School District Sulphur Springs Isd
Others
Ownership In a Trust
Acceptable Financing Cash, Conventional, FHA, VA Loan, Other
Listing Terms Cash, Conventional, FHA, VA Loan, Other
Financing Conventional
Special Listing Condition Aerial Photo
Read Less

©2024 North Texas Real Estate Information Systems.
Bought with Jedidiah Walker • Janet Martin Realty
GET MORE INFORMATION




