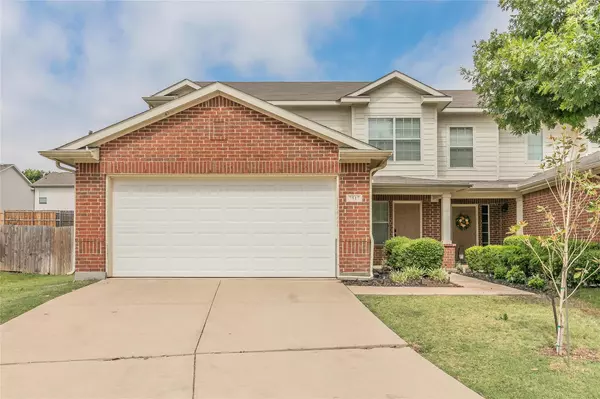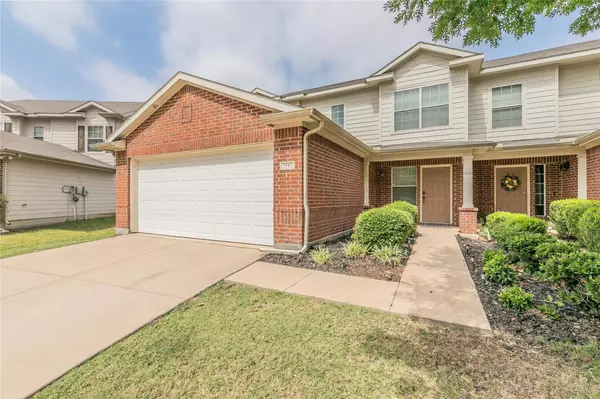For more information regarding the value of a property, please contact us for a free consultation.
7517 Howling Coyote Lane Fort Worth, TX 76131
Want to know what your home might be worth? Contact us for a FREE valuation!

Our team is ready to help you sell your home for the highest possible price ASAP
Key Details
Property Type Townhouse
Sub Type Townhouse
Listing Status Sold
Purchase Type For Sale
Square Footage 1,692 sqft
Price per Sqft $168
Subdivision Villages Of Chisholm Ridge Th
MLS Listing ID 20378021
Sold Date 08/25/23
Bedrooms 3
Full Baths 2
Half Baths 1
HOA Fees $40/ann
HOA Y/N Mandatory
Year Built 2007
Annual Tax Amount $5,964
Lot Size 5,662 Sqft
Acres 0.13
Property Description
Immaculate townhome with 3 bedrooms, 2 full bathrooms, 1 half bath, and a 2 car garage. Townhome has been upgraded with granite countertops, luxury vinyl flooring, and fresh paint. The open floorplan provides for large family entertaining inside and out. Downstairs boasts living and dining, while upstairs hosts all sleeping quarters. Backyard is wide open and ready for a covered patio, or plenty of room for adding a pool! Walking distance to greenspace, trails, high school, and shopping centers. Easy access to I-820.
Location
State TX
County Tarrant
Community Curbs, Greenbelt, Jogging Path/Bike Path, Park
Direction Please Use GPS. Exit Blue Mound Rd from I-820, head North. Take a right on Grand Central Pkwy, Take a left on Howling Coyote Lane, House is on left.
Rooms
Dining Room 1
Interior
Interior Features Cable TV Available, Granite Counters, High Speed Internet Available, Kitchen Island, Open Floorplan, Pantry, Walk-In Closet(s)
Heating Central, Electric
Cooling Ceiling Fan(s), Central Air, Electric
Flooring Carpet, Ceramic Tile, Luxury Vinyl Plank
Appliance Dishwasher, Disposal, Electric Range, Microwave
Heat Source Central, Electric
Laundry Utility Room, Full Size W/D Area
Exterior
Exterior Feature Rain Gutters, Private Yard
Garage Spaces 2.0
Fence Wood
Community Features Curbs, Greenbelt, Jogging Path/Bike Path, Park
Utilities Available Cable Available, City Sewer, City Water, Concrete, Curbs, Electricity Connected, Individual Water Meter, Phone Available
Roof Type Composition
Parking Type Garage Double Door
Garage Yes
Building
Story Two
Foundation Slab
Level or Stories Two
Structure Type Brick,Wood
Schools
Elementary Schools Chisholm Ridge
Middle Schools Highland
High Schools Saginaw
School District Eagle Mt-Saginaw Isd
Others
Restrictions Deed
Ownership See Records
Acceptable Financing Cash, Conventional, FHA, VA Loan
Listing Terms Cash, Conventional, FHA, VA Loan
Financing Conventional
Read Less

©2024 North Texas Real Estate Information Systems.
Bought with Andrew Klesken • Jason Mitchell Real Estate
GET MORE INFORMATION




