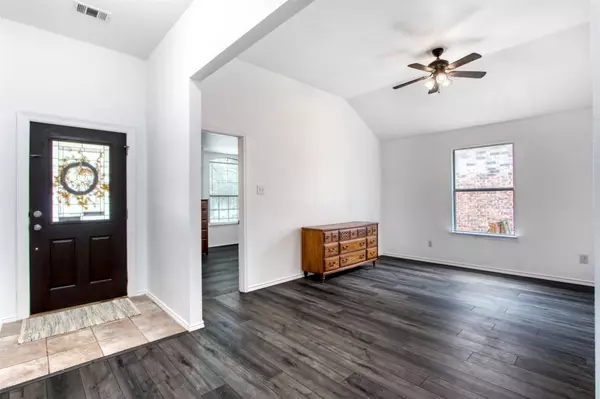For more information regarding the value of a property, please contact us for a free consultation.
9324 Warren Drive Mckinney, TX 75071
Want to know what your home might be worth? Contact us for a FREE valuation!

Our team is ready to help you sell your home for the highest possible price ASAP
Key Details
Property Type Single Family Home
Sub Type Single Family Residence
Listing Status Sold
Purchase Type For Sale
Square Footage 1,764 sqft
Price per Sqft $212
Subdivision Virginia Hills Add Ph Five
MLS Listing ID 20355817
Sold Date 08/24/23
Style Ranch,Traditional
Bedrooms 3
Full Baths 2
HOA Fees $20/ann
HOA Y/N Mandatory
Year Built 2003
Annual Tax Amount $6,042
Lot Size 6,534 Sqft
Acres 0.15
Lot Dimensions TBV
Property Description
Fantastic Opportunity in North McKinney with Prosper ISD! Located in Virginia Hills Neighborhood Combining Comfort, Functionality, and a Desirable Location. If You're Seeking a Home with Traditional Character & Convenience, This Is An Excellent Choice. The Open Floor Plan Seamlessly Connects the Living Room, Breakfast Nook, and Kitchen, Making It Ideal Entertaining or Spending Quality Time with Loved Ones. Other Features Include a Flex Living Area, Art Niches, Ceiling Fans & Fireplace. The Kitchen is Equipped with Gas and Black & SS Trimmed Appliances, Plenty of Cabinet Space and A Convenient Center Island. All Bedrooms Are Generous In Sizing & Plenty of Closet Space Too! Step Outside to Your LARGE Backyard Offering Ideas To Make It Your Own Desirable Outdoor Living Space. Enjoy a Short Walk to Aviator Park Too! Quick Access to the New-Coming Soon- HEB Grocery, Bypass, N.Dallas Tollway, Hwy 380 & Hwy 121. Recent Updates-Roof Apprx.6mo Old & HVAC has been Service.
Location
State TX
County Collin
Community Curbs, Jogging Path/Bike Path, Park, Playground, Sidewalks
Direction *Google for Directions*
Rooms
Dining Room 2
Interior
Interior Features Cable TV Available, Eat-in Kitchen, Kitchen Island, Open Floorplan, Pantry, Walk-In Closet(s)
Heating Central, Natural Gas
Cooling Ceiling Fan(s), Central Air, Electric
Flooring Carpet, Ceramic Tile, Simulated Wood, Vinyl, Other
Fireplaces Number 1
Fireplaces Type Family Room, Gas, Gas Logs
Appliance Built-in Gas Range, Dishwasher, Disposal, Electric Oven, Gas Water Heater
Heat Source Central, Natural Gas
Laundry Electric Dryer Hookup, Utility Room, Full Size W/D Area, Washer Hookup
Exterior
Exterior Feature Rain Gutters
Garage Spaces 2.0
Fence Back Yard, Wood
Community Features Curbs, Jogging Path/Bike Path, Park, Playground, Sidewalks
Utilities Available City Sewer, City Water, Concrete, Curbs, Individual Gas Meter, Individual Water Meter, Sidewalk
Roof Type Composition
Parking Type Garage Single Door, Concrete, Driveway, Garage Door Opener, Garage Faces Front, Inside Entrance
Garage Yes
Building
Lot Description Interior Lot, Subdivision
Story One
Foundation Slab
Level or Stories One
Structure Type Brick,Siding
Schools
Elementary Schools Jack And June Furr
Middle Schools Bill Hays
High Schools Rock Hill
School District Prosper Isd
Others
Ownership See Agent
Financing Conventional
Read Less

©2024 North Texas Real Estate Information Systems.
Bought with Sheila Williams • Central Metro Realty
GET MORE INFORMATION




