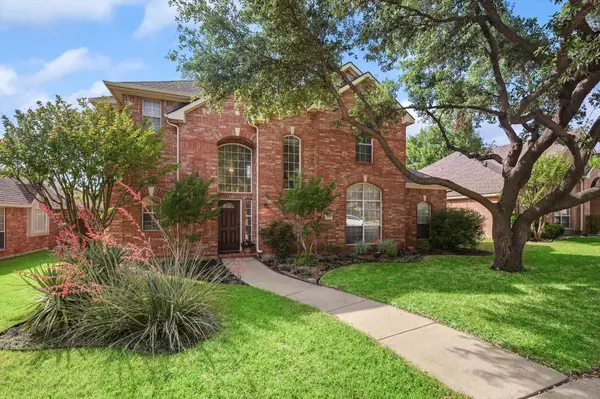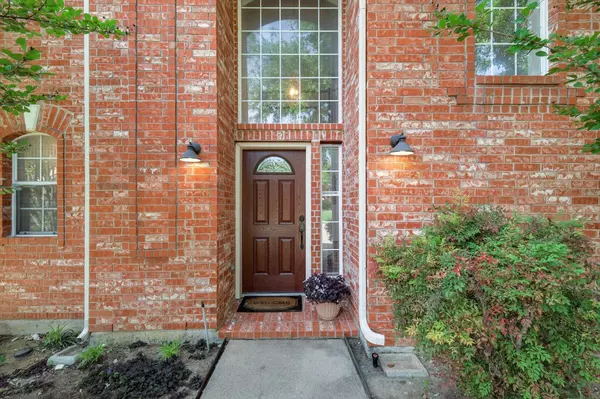For more information regarding the value of a property, please contact us for a free consultation.
310 Sonoma Drive Allen, TX 75013
Want to know what your home might be worth? Contact us for a FREE valuation!

Our team is ready to help you sell your home for the highest possible price ASAP
Key Details
Property Type Single Family Home
Sub Type Single Family Residence
Listing Status Sold
Purchase Type For Sale
Square Footage 2,488 sqft
Price per Sqft $213
Subdivision Watters Crossing Ii
MLS Listing ID 20319885
Sold Date 08/18/23
Bedrooms 4
Full Baths 2
Half Baths 1
HOA Fees $70/ann
HOA Y/N Mandatory
Year Built 1995
Annual Tax Amount $7,555
Lot Size 7,840 Sqft
Acres 0.18
Property Description
**Lower Price *New Flooring installed June 19th-23rd* New roof June 27-29th* A fabulous find in one of Allen’s greatest communities boasting mature trees, park, nearby elementary school and wonderful neighbors. This 4 bedrooms, 2.5 bath home greets you with an open floor plan and lots of light. The formal dining room welcomes you on the left. Walk on in to the large living room with gas log fireplace. The kitchen and breakfast area open to the living room making it great for gatherings and entertaining. The kitchen is large and boasts a breakfast bar and island. You have an abundance of counter space. The breakfast area looks out over the backyard for a peaceful morning meal. The spacious primary bedroom is downstairs and has a wonderful bath with large closet, jetted tub, separate shower and dual vanities. Upstairs has it’s own living space and 3 good sized bedrooms. A jewel of a city, a great community, a wonderful house at a fantastic price! Come & see! Come & offer! Come & stay!
Location
State TX
County Collin
Direction From Belair go north on Sonoma - SIY on left.
Rooms
Dining Room 2
Interior
Interior Features Eat-in Kitchen, Kitchen Island, Open Floorplan
Heating Fireplace(s), Natural Gas
Cooling Ceiling Fan(s), Central Air
Flooring Carpet, Ceramic Tile
Fireplaces Number 1
Fireplaces Type Gas Logs
Appliance Dishwasher, Disposal
Heat Source Fireplace(s), Natural Gas
Exterior
Garage Spaces 2.0
Fence Wood
Utilities Available Alley, City Sewer, City Water
Roof Type Composition
Parking Type Alley Access, Garage, Garage Door Opener, Garage Faces Rear
Garage Yes
Building
Lot Description Interior Lot
Story Two
Foundation Slab
Level or Stories Two
Structure Type Brick
Schools
Middle Schools Ereckson
High Schools Allen
School District Allen Isd
Others
Ownership Varela
Financing Conventional
Special Listing Condition Aerial Photo
Read Less

©2024 North Texas Real Estate Information Systems.
Bought with Justin Michael • EXP REALTY
GET MORE INFORMATION




