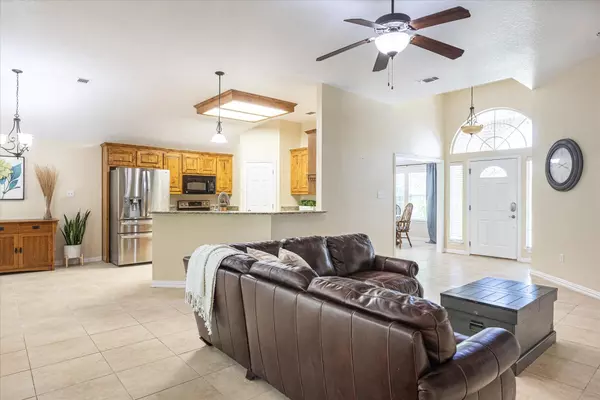For more information regarding the value of a property, please contact us for a free consultation.
2809 Weylene Paseo Granbury, TX 76049
Want to know what your home might be worth? Contact us for a FREE valuation!

Our team is ready to help you sell your home for the highest possible price ASAP
Key Details
Property Type Single Family Home
Sub Type Single Family Residence
Listing Status Sold
Purchase Type For Sale
Square Footage 2,086 sqft
Price per Sqft $208
Subdivision Laguna Tres Estate
MLS Listing ID 20363500
Sold Date 08/23/23
Style Colonial
Bedrooms 4
Full Baths 2
HOA Fees $25/ann
HOA Y/N Mandatory
Year Built 2008
Annual Tax Amount $4,919
Lot Size 1.000 Acres
Acres 1.0
Property Description
Located in a quiet stable neighborhood just minutes to shopping and year-round fun at the Granbury square, 3 public Boat ramps, campgrounds and fishing docks, this gorgeous move-in ready home is situated on a HUGE double lot, flat and fenced and ready for your RV hookup, custom workshop, pool or boat storage. Tiered hardscape and steps lead to the canal and dock, perfect for your jet skis, kayaks or bass boat. Enjoy the fire pit overlooking the water or relax on the covered & shaded private back patio. Inside you'll find a traditional open floor plan with updated neutral tile floors, formal dining room, eat-in kitchen, granite countertops, SS appliances and wood burning fireplace. The split bedrooms are generously sized w walk-in closets and wood blinds. Primary Ensuite w glass shower, jetted tub, 2 vanities, light & bright w 2 windows (privacy glass) and walk-in closet. Ceiling fans in all bedrooms.
Updates: AC '20, Roof '18, water heater '22, tile floors '19
Location
State TX
County Hood
Direction From HWY 51N - Turn R onto Grande Calle, L on Weylene Paseo, home is on the right.
Rooms
Dining Room 1
Interior
Interior Features Built-in Features, Cable TV Available, Chandelier, Decorative Lighting, Double Vanity, Eat-in Kitchen, Flat Screen Wiring, Granite Counters, High Speed Internet Available, Open Floorplan, Pantry, Walk-In Closet(s)
Heating Fireplace(s), Heat Pump
Cooling Ceiling Fan(s), Central Air
Flooring Carpet, Tile
Fireplaces Number 1
Fireplaces Type Brick, Family Room, Raised Hearth, Wood Burning
Appliance Dishwasher, Disposal, Electric Oven, Electric Range, Microwave, Double Oven, Vented Exhaust Fan
Heat Source Fireplace(s), Heat Pump
Laundry Utility Room, Full Size W/D Area
Exterior
Exterior Feature Covered Patio/Porch
Garage Spaces 2.0
Fence Wood, Wrought Iron
Utilities Available Private Water, Septic
Waterfront 1
Waterfront Description Canal (Man Made),Dock – Uncovered,Retaining Wall – Concrete
Parking Type Garage Single Door, Concrete, Direct Access, Driveway, Garage Faces Front, Inside Entrance, Kitchen Level, On Street, RV Access/Parking
Garage Yes
Building
Lot Description Corner Lot, Level, Lrg. Backyard Grass, Sprinkler System
Story One
Foundation Slab
Level or Stories One
Structure Type Brick
Schools
Elementary Schools Emma Roberson
Middle Schools Acton
High Schools Granbury
School District Granbury Isd
Others
Ownership Nathan Woycenko
Financing Conventional
Read Less

©2024 North Texas Real Estate Information Systems.
Bought with Morgan Ames • Keller Williams Realty
GET MORE INFORMATION




