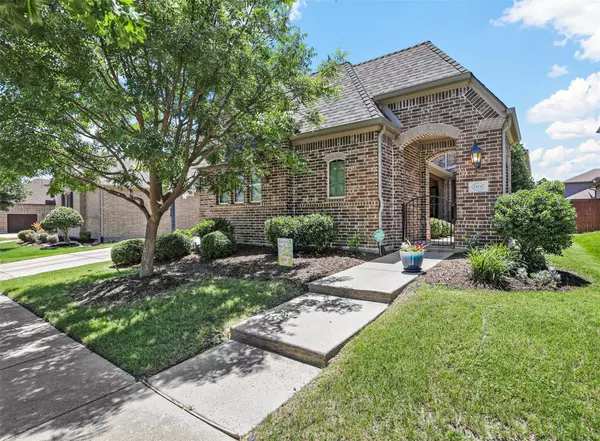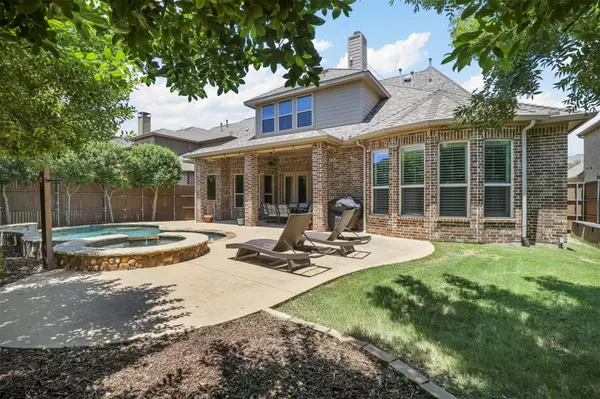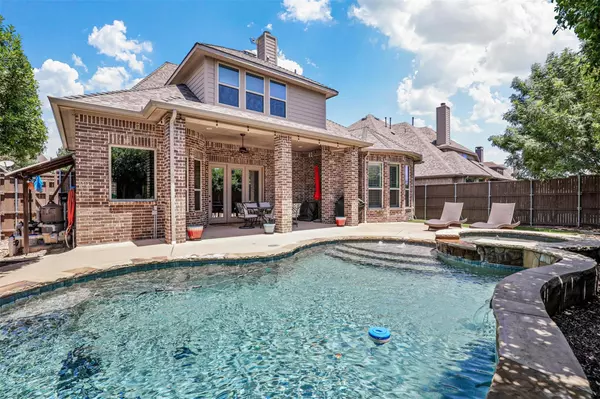For more information regarding the value of a property, please contact us for a free consultation.
14845 Roselawn Lane Frisco, TX 75035
Want to know what your home might be worth? Contact us for a FREE valuation!

Our team is ready to help you sell your home for the highest possible price ASAP
Key Details
Property Type Single Family Home
Sub Type Single Family Residence
Listing Status Sold
Purchase Type For Sale
Square Footage 3,880 sqft
Price per Sqft $240
Subdivision Villages Of Stonelake Estates Ph Iia
MLS Listing ID 20365926
Sold Date 08/21/23
Style Traditional
Bedrooms 4
Full Baths 3
Half Baths 2
HOA Fees $50/ann
HOA Y/N Mandatory
Year Built 2013
Annual Tax Amount $15,299
Lot Size 8,581 Sqft
Acres 0.197
Property Description
This well maintained north facing 2 story Highland Home, awaits in highly coveted Villages of Stonelake Estates subdivision within the renowned Frisco ISD. The impressive 2-story foyer features a grand staircase, exquisite crown molding & luxurious hand-scraped hardwood floors that flow throughout the main level. The well-appointed kitchen, complete with large island with seating, a gas cooktop, double oven, a planning desk, & butler's pantry. The adjacent family room includes a stunning stone gas fireplace that radiates warmth & charm. This thoughtfully designed floor plan offers a primary & guest bedroom with en-suite bathrooms on the main level, along with a private study with extra storage space. Upstairs, an entertainment haven awaits with a spacious game room, complete with a wet bar, perfect for hosting gatherings or enjoying quality family time. Step outside to your personal oasis & enjoy the refreshing pool & spa, offering the perfect escape from daily life.
Location
State TX
County Collin
Community Club House, Community Pool, Community Sprinkler, Curbs, Greenbelt, Jogging Path/Bike Path, Perimeter Fencing, Playground, Sidewalks
Direction Exit 121 at Independence and go north. Turn right on Sheffield. Turn right on Kingsford. Turn left on Independence. The house is in the middle of the block and faces north.
Rooms
Dining Room 2
Interior
Interior Features Cable TV Available, Decorative Lighting, Eat-in Kitchen, Granite Counters, High Speed Internet Available, Kitchen Island, Wet Bar, In-Law Suite Floorplan
Heating Central
Cooling Ceiling Fan(s), Central Air
Flooring Ceramic Tile, Luxury Vinyl Plank, Wood
Fireplaces Number 1
Fireplaces Type Family Room, Gas, Stone, Wood Burning
Equipment Irrigation Equipment
Appliance Dishwasher, Disposal, Gas Cooktop, Microwave, Plumbed For Gas in Kitchen
Heat Source Central
Laundry Electric Dryer Hookup, Utility Room, Full Size W/D Area, Washer Hookup
Exterior
Exterior Feature Rain Gutters
Garage Spaces 3.0
Fence Back Yard, Wood
Pool Gunite, Heated, In Ground, Pool/Spa Combo, Water Feature
Community Features Club House, Community Pool, Community Sprinkler, Curbs, Greenbelt, Jogging Path/Bike Path, Perimeter Fencing, Playground, Sidewalks
Utilities Available Cable Available, City Sewer, City Water, Concrete, Curbs, Electricity Available, Electricity Connected, Individual Gas Meter, Individual Water Meter, Phone Available, Sidewalk, Underground Utilities
Roof Type Composition
Parking Type Garage Door Opener, Garage Faces Front, Garage Faces Side, Kitchen Level, Storage
Garage Yes
Private Pool 1
Building
Lot Description Few Trees, Interior Lot, Landscaped, Sprinkler System, Subdivision
Story Two
Foundation Slab
Level or Stories Two
Structure Type Brick,Wood
Schools
Elementary Schools Ashley
Middle Schools Nelson
High Schools Independence
School District Frisco Isd
Others
Restrictions Unknown Encumbrance(s)
Ownership See Tax
Acceptable Financing Cash, Conventional, FHA, VA Loan
Listing Terms Cash, Conventional, FHA, VA Loan
Financing Conventional
Special Listing Condition Aerial Photo, Survey Available
Read Less

©2024 North Texas Real Estate Information Systems.
Bought with Kaitlin Lovern • C21 Fine Homes Judge Fite
GET MORE INFORMATION




