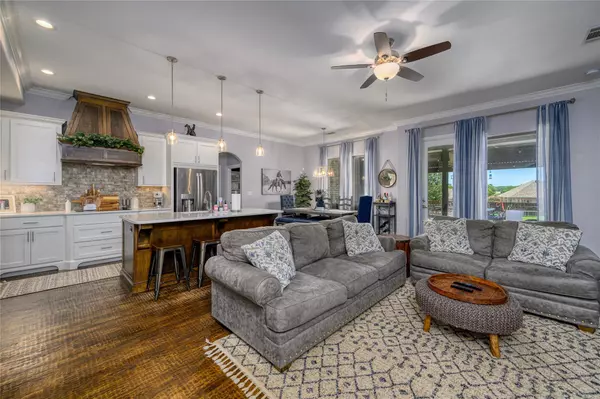For more information regarding the value of a property, please contact us for a free consultation.
120 Mohave Drive E Lake Kiowa, TX 76240
Want to know what your home might be worth? Contact us for a FREE valuation!

Our team is ready to help you sell your home for the highest possible price ASAP
Key Details
Property Type Single Family Home
Sub Type Single Family Residence
Listing Status Sold
Purchase Type For Sale
Square Footage 2,382 sqft
Price per Sqft $237
Subdivision Lake Kiowa Map 12
MLS Listing ID 20374259
Sold Date 08/21/23
Style French,Traditional
Bedrooms 3
Full Baths 2
Half Baths 2
HOA Fees $312/mo
HOA Y/N Mandatory
Year Built 2018
Annual Tax Amount $7,464
Lot Size 0.384 Acres
Acres 0.384
Property Description
This beautiful brick and stone custom home is just waiting to host your family and friends! The interior offers an open floor plan, an office, 3-bdrms, 2 full baths, 2 half baths and an upstairs bonus room. It has nail down, hand scraped Hardwood floors in all main areas, custom cabinets, and Granite & Quartz counter tops. The kitchen features a custom vent hood, stainless steel GE Profile appliances, a large island and opens into the great room with a direct vent Gas Log fireplace. An oversized walk-in shower, a soaking tub, and a large walk in closet with built in drawers and shelving can be found in the Primary bath. 2 other bedrms share a full bath. The upstairs bonus room makes a great game or media room or a 2nd living area. The patio and pergola are just waiting for your get togethers. With access to an 18-hole golf course, lodge with restaurant, tennis and pickle ball courts, community docks, public swimming beaches, and many activities, there will be no reason to leave home!
Location
State TX
County Cooke
Community Boat Ramp, Club House, Community Dock, Fishing, Gated, Golf, Guarded Entrance, Jogging Path/Bike Path, Lake, Perimeter Fencing, Playground, Restaurant, Tennis Court(S), Other
Direction Use GPS and main entrance at 6611 FM 902. Agents must show their Agent License to the security guard to gain entrance. Take the first right onto Kiowa Dr S. Follow it across the dam - it will turn into Kiowa Dr E, until you reach Mohave Dr. Turn right - 120 Mohave Dr E will be on the left.
Rooms
Dining Room 1
Interior
Interior Features Built-in Features, Cable TV Available, Decorative Lighting, Double Vanity, Eat-in Kitchen, Flat Screen Wiring, Granite Counters, High Speed Internet Available, Kitchen Island, Open Floorplan, Pantry, Vaulted Ceiling(s), Walk-In Closet(s)
Heating Central, Electric
Cooling Central Air, Electric, Heat Pump
Flooring Carpet, Ceramic Tile, Wood
Fireplaces Number 1
Fireplaces Type Decorative, Gas Logs, Heatilator, Insert, Living Room
Appliance Dishwasher, Disposal, Electric Cooktop, Electric Oven, Electric Range, Electric Water Heater, Microwave, Plumbed For Gas in Kitchen
Heat Source Central, Electric
Laundry Electric Dryer Hookup, Utility Room, Full Size W/D Area, Washer Hookup
Exterior
Exterior Feature Covered Patio/Porch, Gray Water System, Rain Gutters, Private Yard
Garage Spaces 3.0
Fence Back Yard, Fenced, Full, High Fence, Wood
Community Features Boat Ramp, Club House, Community Dock, Fishing, Gated, Golf, Guarded Entrance, Jogging Path/Bike Path, Lake, Perimeter Fencing, Playground, Restaurant, Tennis Court(s), Other
Utilities Available Aerobic Septic, Asphalt, Cable Available, Electricity Available, Electricity Connected, Individual Water Meter, Outside City Limits, Phone Available, Septic, Sewer Not Available, Underground Utilities, No City Services
Roof Type Composition
Parking Type Garage Double Door, Garage Single Door, Driveway, Garage, Garage Door Opener, Garage Faces Front, Inside Entrance, Kitchen Level
Garage Yes
Building
Lot Description Cleared, Interior Lot, Landscaped, Level, Lrg. Backyard Grass, Sprinkler System, Subdivision
Story Two
Foundation Slab
Level or Stories Two
Structure Type Brick,Rock/Stone,Wood
Schools
Elementary Schools Callisburg
Middle Schools Callisburg
High Schools Callisburg
School District Callisburg Isd
Others
Restrictions Animals,Building,Deed,Easement(s),No Livestock,No Mobile Home
Ownership Phaneuf
Acceptable Financing Cash, Conventional, FHA, Texas Vet
Listing Terms Cash, Conventional, FHA, Texas Vet
Financing Conventional
Special Listing Condition Aerial Photo, Deed Restrictions, Survey Available, Utility Easement, Verify Tax Exemptions
Read Less

©2024 North Texas Real Estate Information Systems.
Bought with Kristi Hamilton • PREMIERE REAL ESTATE
GET MORE INFORMATION




