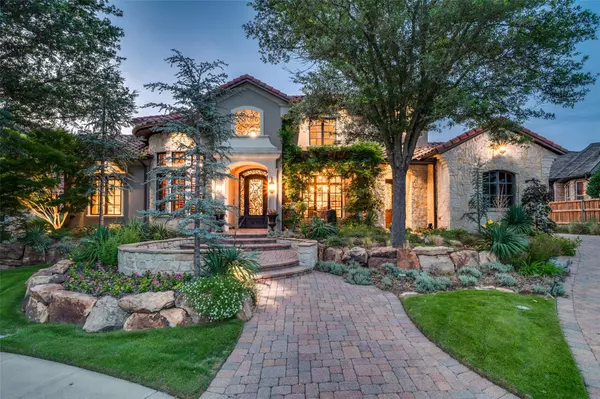For more information regarding the value of a property, please contact us for a free consultation.
3504 Elk Run Road Mckinney, TX 75072
Want to know what your home might be worth? Contact us for a FREE valuation!

Our team is ready to help you sell your home for the highest possible price ASAP
Key Details
Property Type Single Family Home
Sub Type Single Family Residence
Listing Status Sold
Purchase Type For Sale
Square Footage 5,555 sqft
Price per Sqft $261
Subdivision Bluffs Of Winding Creek
MLS Listing ID 20362384
Sold Date 08/17/23
Style Mediterranean
Bedrooms 5
Full Baths 4
Half Baths 3
HOA Fees $25
HOA Y/N Mandatory
Year Built 2006
Annual Tax Amount $23,626
Lot Size 10,802 Sqft
Acres 0.248
Property Description
Stunning Steve Penhallow Former Model, Featured in the Parade of Homes with Backyard Oasis. This home has no detail left undone. Walls of windows in the home showcase the hard-to-find private backyard paradise with lush landscaping, large trees, an impressive stone fireplace, spa water feature & outdoor shower. This masterfully designed floorplan offers an Executive Study or reading retreat with domed ceiling. The large master suite has a stone fireplace, double doors that lead to the backyard retreat, a spa like bath with his & her vanities, separate shower, and oversized closet. A gourmet cook’s dream kitchen features a large island that overlooks the family room w a beautiful stone fireplace & vaulted
wood beamed ceilings, granite counters, double oven, walls of windows looking out to private backyard. Upstairs includes open game room with walk- in wet bar, large media with, an additional second master suite, & two large additional br’s with en-suite baths & large walk-in closets.
Location
State TX
County Collin
Direction North on Eldorado past Hardin. Turn Left on Winding Brook, Right on Elk Run. GPS
Rooms
Dining Room 2
Interior
Interior Features Built-in Wine Cooler, Cable TV Available, Central Vacuum, Decorative Lighting, Elevator, Loft, Sound System Wiring, Vaulted Ceiling(s), Walk-In Closet(s), Wet Bar
Heating Central, Natural Gas, Zoned
Cooling Ceiling Fan(s), Central Air, Zoned
Flooring Carpet, Wood
Fireplaces Number 3
Fireplaces Type Gas Logs, Gas Starter, Master Bedroom
Appliance Built-in Refrigerator, Dishwasher, Disposal, Gas Cooktop, Microwave, Double Oven, Tankless Water Heater, Warming Drawer
Heat Source Central, Natural Gas, Zoned
Laundry Electric Dryer Hookup, Utility Room, Full Size W/D Area, Washer Hookup
Exterior
Exterior Feature Balcony, Covered Patio/Porch, Rain Gutters, Lighting, Mosquito Mist System, Outdoor Kitchen, Outdoor Shower
Garage Spaces 3.0
Fence Wood
Pool Gunite, Heated, In Ground, Pool Sweep, Pool/Spa Combo
Utilities Available City Sewer, City Water, Concrete, Curbs, Individual Gas Meter, Individual Water Meter, Sidewalk, Underground Utilities
Roof Type Slate,Tile
Parking Type Epoxy Flooring, Garage, Garage Door Opener
Garage Yes
Private Pool 1
Building
Lot Description Interior Lot, Landscaped, Sprinkler System, Subdivision
Story Two
Foundation Slab
Level or Stories Two
Structure Type Rock/Stone,Stucco
Schools
Elementary Schools Walker
Middle Schools Faubion
High Schools Mckinney
School District Mckinney Isd
Others
Ownership see Tax
Acceptable Financing Cash, Conventional, Other
Listing Terms Cash, Conventional, Other
Financing Conventional
Read Less

©2024 North Texas Real Estate Information Systems.
Bought with Vandana Tangri • Fathom Realty
GET MORE INFORMATION




