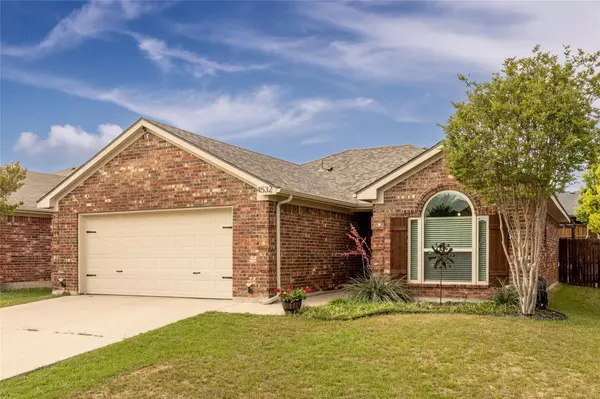For more information regarding the value of a property, please contact us for a free consultation.
4532 Wheatland Drive Fort Worth, TX 76179
Want to know what your home might be worth? Contact us for a FREE valuation!

Our team is ready to help you sell your home for the highest possible price ASAP
Key Details
Property Type Single Family Home
Sub Type Single Family Residence
Listing Status Sold
Purchase Type For Sale
Square Footage 1,409 sqft
Price per Sqft $226
Subdivision Glen Mills Village
MLS Listing ID 20301089
Sold Date 08/17/23
Style Traditional
Bedrooms 3
Full Baths 2
HOA Y/N None
Year Built 2005
Annual Tax Amount $6,278
Lot Size 5,009 Sqft
Acres 0.115
Property Description
Welcome home to this adorable three bedroom, two full bath home located in the Eagle Mountain Saginaw ISD, with no HOA. Everything is updated and ready for you! This charming home has new windows in April of 2023, and a new roof in 2022. Spacious eat in kitchen features stainless steel appliances and pantry, with ample cabinet and countertop space, including breakfast bar. Large living room with wood burning fireplace and lots of natural light. Master bedroom has an ensuite bathroom complete with dual sinks, a walk in shower and soaker tub. Walk in closet in Master with additional storage. Secondary bedrooms offer more space for family and guests. Wood look vinyl flooring throughout. Backyard offers the perfect entertainment space on the patio with a pergola, and additional deck space with low maintenance turf. Screened in garden with watering system will convey. Extra storage in garage and attic. Transferrable roof warranty. New Hatley elementary school this fall.
Location
State TX
County Tarrant
Community Curbs, Sidewalks
Direction Use GPS
Rooms
Dining Room 1
Interior
Interior Features Flat Screen Wiring
Heating Electric, Fireplace(s)
Cooling Ceiling Fan(s), Central Air, Electric
Flooring Vinyl
Fireplaces Number 1
Fireplaces Type Wood Burning
Appliance Dishwasher, Disposal, Electric Cooktop, Electric Oven, Electric Range, Microwave
Heat Source Electric, Fireplace(s)
Laundry Electric Dryer Hookup, Utility Room, Washer Hookup
Exterior
Exterior Feature Covered Patio/Porch, Garden(s), Private Yard
Garage Spaces 2.0
Fence Back Yard, Fenced, Wood
Community Features Curbs, Sidewalks
Utilities Available Cable Available, City Sewer, City Water, Electricity Available, Electricity Connected
Roof Type Composition,Shingle
Garage Yes
Building
Lot Description Sprinkler System
Story One
Foundation Slab
Level or Stories One
Structure Type Brick
Schools
Elementary Schools Bryson
Middle Schools Wayside
High Schools Boswell
School District Eagle Mt-Saginaw Isd
Others
Restrictions Deed
Ownership of record
Acceptable Financing Cash, Conventional, FHA, Lease Back
Listing Terms Cash, Conventional, FHA, Lease Back
Financing Conventional
Read Less

©2024 North Texas Real Estate Information Systems.
Bought with Haven Meadows • Moore Real Estate
GET MORE INFORMATION


