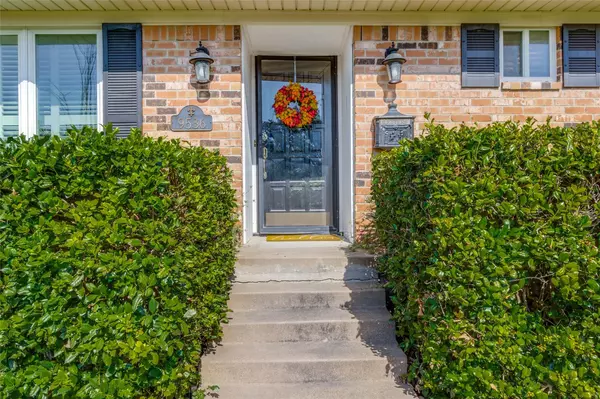For more information regarding the value of a property, please contact us for a free consultation.
9536 Larchcrest Drive Dallas, TX 75238
Want to know what your home might be worth? Contact us for a FREE valuation!

Our team is ready to help you sell your home for the highest possible price ASAP
Key Details
Property Type Single Family Home
Sub Type Single Family Residence
Listing Status Sold
Purchase Type For Sale
Square Footage 2,042 sqft
Price per Sqft $261
Subdivision Lake Ridge Estates
MLS Listing ID 20376850
Sold Date 08/15/23
Style Traditional
Bedrooms 3
Full Baths 2
HOA Y/N None
Year Built 1963
Annual Tax Amount $12,664
Lot Size 9,234 Sqft
Acres 0.212
Lot Dimensions 71x130
Property Description
Located on a scenic hill at corner of Edgecliff and Larchcrest, in sought-after Lake Ridge Estates, this charming residence offers an open floorplan with excellent flow. Ideal for hosting gatherings, the home boasts a spacious dining room with easy access to kitchen and living rooms. The updated kitchen features granite counters, while the traditional fireplace serves as the centerpiece of the living area. With three well-proportioned bedrooms, the secondary bedrooms share a Jack and Jill bathroom complete with two sinks and tub-shower. Additional highlights include a utility room, attached garage, sizable fenced backyard, and a 2 year old roof. Conveniently situated within walking distance of Lake Highlands Elementary and Junior High schools, as well as the private St. Patrick's Catholic Church and School.
Location
State TX
County Dallas
Direction Take Walnut Hill East past 75-Central Expressway past Audelia. Take right (South) on Larchcrest. Home on corner of Edgecliff and Larchcrest.
Rooms
Dining Room 2
Interior
Interior Features Cable TV Available, High Speed Internet Available
Heating Central, Natural Gas
Cooling Ceiling Fan(s), Central Air, Electric
Flooring Carpet, Ceramic Tile, Laminate, Wood
Fireplaces Number 1
Fireplaces Type Brick, Gas Logs
Appliance Dishwasher, Electric Cooktop, Gas Water Heater, Double Oven
Heat Source Central, Natural Gas
Laundry Utility Room
Exterior
Exterior Feature Rain Gutters
Garage Spaces 2.0
Fence Wood
Utilities Available City Sewer, City Water
Roof Type Composition
Parking Type Garage Double Door, Additional Parking, Alley Access, Garage Faces Rear, Parking Pad
Garage Yes
Building
Lot Description Corner Lot, Few Trees, Sprinkler System, Subdivision
Story One
Foundation Pillar/Post/Pier
Level or Stories One
Structure Type Brick
Schools
Elementary Schools Lake Highlands
High Schools Lake Highlands
School District Richardson Isd
Others
Ownership See Dallas CAD
Acceptable Financing Cash, Conventional, FHA, VA Loan
Listing Terms Cash, Conventional, FHA, VA Loan
Financing Conventional
Read Less

©2024 North Texas Real Estate Information Systems.
Bought with Sam Bullard • Dave Perry Miller Real Estate
GET MORE INFORMATION




