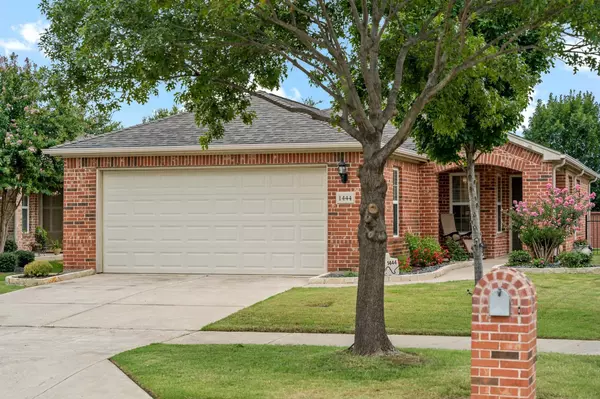For more information regarding the value of a property, please contact us for a free consultation.
1444 Troon Drive Frisco, TX 75036
Want to know what your home might be worth? Contact us for a FREE valuation!

Our team is ready to help you sell your home for the highest possible price ASAP
Key Details
Property Type Single Family Home
Sub Type Single Family Residence
Listing Status Sold
Purchase Type For Sale
Square Footage 1,307 sqft
Price per Sqft $311
Subdivision Frisco Lakes By Del Webb Villa
MLS Listing ID 20378527
Sold Date 08/14/23
Style Traditional
Bedrooms 2
Full Baths 2
HOA Fees $135/qua
HOA Y/N Mandatory
Year Built 2010
Annual Tax Amount $5,694
Lot Size 4,965 Sqft
Acres 0.114
Property Description
UPDATE: OPEN HOUSE FOR SATURDAY, JULY 22 HAS BEEN CANCELED
Your dream home awaits in the 55+ active adult community of Frisco Lakes! This pristine home boasts a spacious eat-in kitchen with a gas range, stainless steel appliances, modern white cabinetry, and luxurious granite counters. The open living area is perfect for entertaining, with a wall of sliders providing a beautiful view of the backyard and covered patio. Unwind on your spacious fenced-in back patio or enjoy a cup of coffee on the cozy front porch. You'll love the spacious master suite, which features an en-suite bath complete with an oversized step-in shower and bench. The guest bedroom and bath provide a quiet retreat for visitors. With less than 1 mile from the main amenity center, you'll have easy access to everything the community has to offer. Not only that, but it's also conveniently located near the airport, lakes, shopping, theaters, restaurants, and more. Don't miss your chance.
Location
State TX
County Denton
Community Community Pool, Curbs, Fishing, Fitness Center, Golf, Greenbelt, Jogging Path/Bike Path, Lake, Park, Perimeter Fencing, Playground, Pool, Racquet Ball, Sidewalks, Tennis Court(S)
Direction Go west on Stonebrook from FM 423. Turn left on Frisco Lakes Drive, right on Oakland Hills, right on Estancia, and left on Troon.
Rooms
Dining Room 1
Interior
Interior Features Cable TV Available, Decorative Lighting, Eat-in Kitchen, Granite Counters, High Speed Internet Available
Heating Central, Natural Gas
Cooling Central Air
Flooring Carpet, Luxury Vinyl Plank
Appliance Dishwasher, Disposal, Gas Range, Microwave, Plumbed For Gas in Kitchen
Heat Source Central, Natural Gas
Laundry Electric Dryer Hookup, Full Size W/D Area, Washer Hookup
Exterior
Exterior Feature Covered Patio/Porch, Rain Gutters, Lighting
Garage Spaces 2.0
Fence Brick, Wrought Iron
Community Features Community Pool, Curbs, Fishing, Fitness Center, Golf, Greenbelt, Jogging Path/Bike Path, Lake, Park, Perimeter Fencing, Playground, Pool, Racquet Ball, Sidewalks, Tennis Court(s)
Utilities Available Cable Available, City Sewer, City Water, Concrete, Curbs, Natural Gas Available, Sidewalk, Underground Utilities
Roof Type Composition
Parking Type Garage, Garage Faces Front
Garage Yes
Building
Lot Description Interior Lot, Landscaped, Subdivision
Story One
Foundation Slab
Level or Stories One
Structure Type Brick
Schools
Elementary Schools Hackberry
Middle Schools Lakeside
High Schools Little Elm
School District Little Elm Isd
Others
Senior Community 1
Ownership See county records
Acceptable Financing Cash, Conventional, FHA, FHA Assumable, VA Loan
Listing Terms Cash, Conventional, FHA, FHA Assumable, VA Loan
Financing Conventional
Read Less

©2024 North Texas Real Estate Information Systems.
Bought with Jan Belcher • Keller Williams Realty DPR
GET MORE INFORMATION




