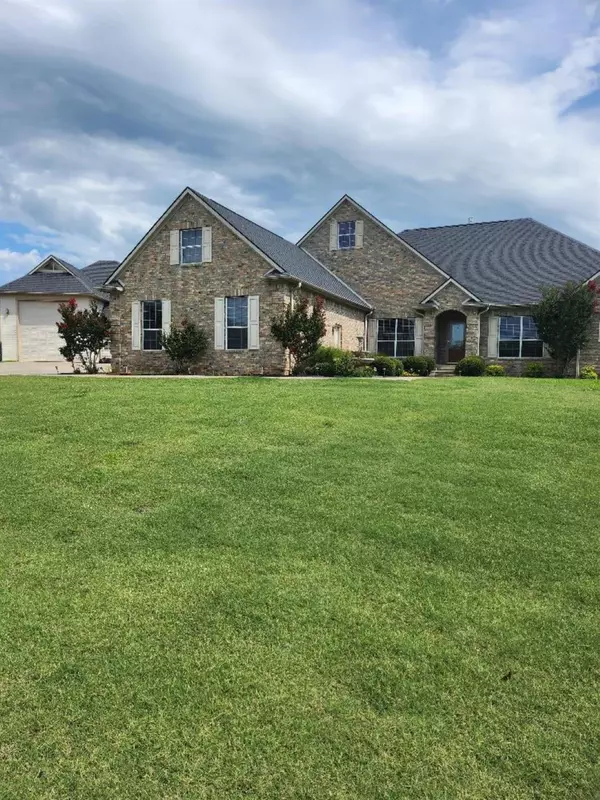For more information regarding the value of a property, please contact us for a free consultation.
113 Bowie Drive Lake Kiowa, TX 76240
Want to know what your home might be worth? Contact us for a FREE valuation!

Our team is ready to help you sell your home for the highest possible price ASAP
Key Details
Property Type Single Family Home
Sub Type Single Family Residence
Listing Status Sold
Purchase Type For Sale
Square Footage 3,731 sqft
Price per Sqft $194
Subdivision Lake Kiowa Map 12
MLS Listing ID 20272565
Sold Date 08/08/23
Style Traditional
Bedrooms 3
Full Baths 2
Half Baths 1
HOA Fees $311/mo
HOA Y/N Mandatory
Year Built 2002
Annual Tax Amount $7,996
Lot Size 0.774 Acres
Acres 0.774
Property Description
Rare opportunity to own a single story home with detached RV garage, guest quarters & resort style backyard with pool & rock waterfall. The open kitchen, living, breakfast, & dining area are perfect for gathering. The living room has a beautiful propane fireplace with mantle & built-in bookshelves on each side. Large kitchen has an island & a 12'x5' walk-in pantry. The master suite has a large bath with separate vanities, walk-in shower with seat, jetted tub & huge walk-in closet. Two more bedrooms (one being used as an office) share a bathroom. Lots of storage throughout the home with additional storage in the floored attic with stairway from the garage. Storm shelter inside garage. Enclosed sunroom. Included in the 3,731 sf is a detached 1008 sq. ft. living space with two rooms separated by bath & large closet that could be used as a game room, media room or guest quarters. Additional storage for lawn mowers, yard tools, etc. located behind RV garage. Located on .774 acres.
Location
State TX
County Cooke
Community Campground, Club House, Community Dock, Fishing, Gated, Golf, Greenbelt, Guarded Entrance, Jogging Path/Bike Path, Lake, Perimeter Fencing, Playground, Restaurant, Rv Parking, Tennis Court(S)
Direction GPS - Located approximately 10 miles southeast of Gainesville on FM 902. Access through main entrance. Gated community. Agents must show license for entrance.
Rooms
Dining Room 2
Interior
Interior Features Built-in Features, Cable TV Available, Decorative Lighting, High Speed Internet Available, Kitchen Island, Open Floorplan
Heating Central, Electric, Fireplace(s), Propane
Cooling Ceiling Fan(s), Central Air, Electric
Flooring Carpet, Ceramic Tile, Tile, Vinyl
Fireplaces Number 1
Fireplaces Type Gas Logs, Gas Starter
Appliance Dishwasher, Disposal, Electric Cooktop, Microwave
Heat Source Central, Electric, Fireplace(s), Propane
Laundry Electric Dryer Hookup, Utility Room, Full Size W/D Area
Exterior
Exterior Feature Covered Patio/Porch, Storage
Garage Spaces 2.0
Fence Chain Link, Fenced
Pool Fenced, Gunite, Pool Sweep, Waterfall
Community Features Campground, Club House, Community Dock, Fishing, Gated, Golf, Greenbelt, Guarded Entrance, Jogging Path/Bike Path, Lake, Perimeter Fencing, Playground, Restaurant, RV Parking, Tennis Court(s)
Utilities Available Aerobic Septic, Cable Available
Waterfront Description Canal (Man Made)
Roof Type Composition
Parking Type Garage Single Door, Additional Parking, Driveway, Garage Faces Side, RV Garage
Garage Yes
Private Pool 1
Building
Lot Description Interior Lot
Story One
Foundation Slab
Level or Stories One
Structure Type Brick
Schools
Elementary Schools Callisburg
Middle Schools Callisburg
High Schools Callisburg
School District Callisburg Isd
Others
Ownership Dalton
Acceptable Financing Cash, Conventional, FHA, VA Loan
Listing Terms Cash, Conventional, FHA, VA Loan
Financing Conventional
Read Less

©2024 North Texas Real Estate Information Systems.
Bought with Christy Arnold • Keller Williams Realty-FM
GET MORE INFORMATION




