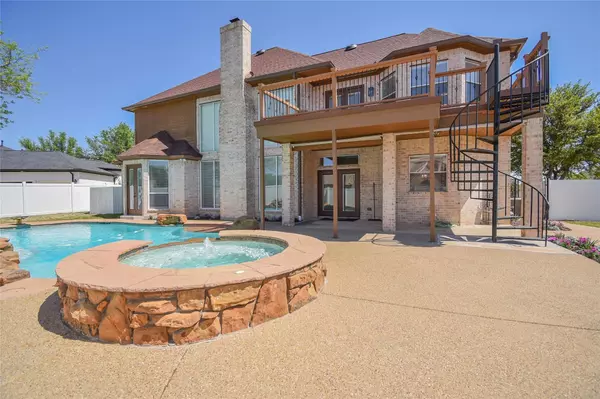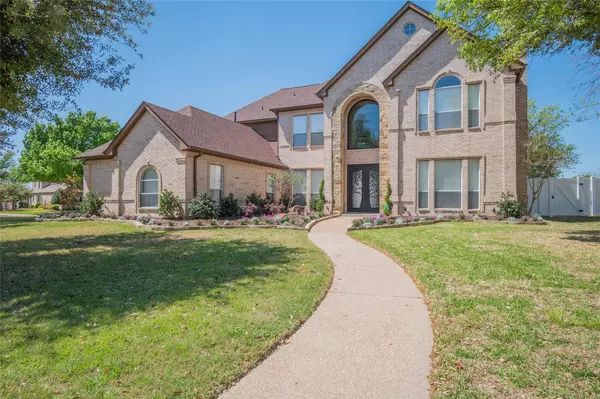For more information regarding the value of a property, please contact us for a free consultation.
7404 Gleneagles Way Fort Worth, TX 76179
Want to know what your home might be worth? Contact us for a FREE valuation!

Our team is ready to help you sell your home for the highest possible price ASAP
Key Details
Property Type Single Family Home
Sub Type Single Family Residence
Listing Status Sold
Purchase Type For Sale
Square Footage 3,538 sqft
Price per Sqft $219
Subdivision Gleneagles Add
MLS Listing ID 20295466
Sold Date 08/09/23
Style Traditional
Bedrooms 4
Full Baths 4
Half Baths 1
HOA Fees $20/ann
HOA Y/N Mandatory
Year Built 1994
Annual Tax Amount $13,089
Lot Size 0.370 Acres
Acres 0.37
Property Description
Welcome to your Oasis! This remodeled home as been turned into a work of art! The primary suite is downstairs with it's own access to the pool, it has an office you can get to without leaving the area. Custom gourmet kitchen that has everything you could possible want, including a butler's panty with electrical outlets, imagine the amazing meals that can be shared. Each of the 4 bedroom has it's own ensuite with walk in closet. Custom built ceiling that make this home a showcase from the lighting to the woodwork, amazing. The game room upstairs has it's own kitchenette with access to the sundeck that you can get to the pool and hot tub via the spiral staircase. Oversized three car garage with circular driveway and plenty of parking. There are too many upgrades to mention.
Location
State TX
County Tarrant
Direction Take NW 820 to Azle Ave go north head to Boat Club Road and make a right, go to Golf Club Drive and make a left, go less than a mile make left on Gleneagles Way. The second home will be on Right.
Rooms
Dining Room 2
Interior
Interior Features Built-in Features, Cable TV Available, Cathedral Ceiling(s), Chandelier, Decorative Lighting, Eat-in Kitchen, Granite Counters, High Speed Internet Available, Kitchen Island, Open Floorplan, Pantry, Vaulted Ceiling(s)
Heating Central
Cooling Ceiling Fan(s), Central Air, Electric
Flooring Hardwood, Tile
Fireplaces Number 2
Fireplaces Type Family Room, Gas, Gas Logs, Living Room, Other
Appliance Built-in Refrigerator, Commercial Grade Range, Commercial Grade Vent, Dishwasher, Disposal, Electric Oven, Gas Range, Microwave, Plumbed For Gas in Kitchen, Tankless Water Heater, Vented Exhaust Fan
Heat Source Central
Laundry Electric Dryer Hookup, Gas Dryer Hookup, Utility Room, Full Size W/D Area, Washer Hookup
Exterior
Exterior Feature Covered Patio/Porch, Rain Gutters
Garage Spaces 3.0
Fence Vinyl
Pool Diving Board, Fenced, Gunite, Heated, In Ground, Pool Sweep
Utilities Available City Sewer, City Water
Roof Type Composition
Parking Type Circular Driveway, Concrete, Epoxy Flooring, Garage Door Opener, Garage Faces Side, Inside Entrance, Oversized
Garage Yes
Private Pool 1
Building
Story Two
Foundation Slab
Level or Stories Two
Structure Type Brick
Schools
Elementary Schools Eaglemount
Middle Schools Wayside
High Schools Boswell
School District Eagle Mt-Saginaw Isd
Others
Ownership God's Outreach, Inc.
Acceptable Financing Cash, Conventional
Listing Terms Cash, Conventional
Financing Conventional
Special Listing Condition Aerial Photo, Agent Related to Owner, Survey Available
Read Less

©2024 North Texas Real Estate Information Systems.
Bought with Jonathan Cook • Keller Williams Lonestar DFW
GET MORE INFORMATION




