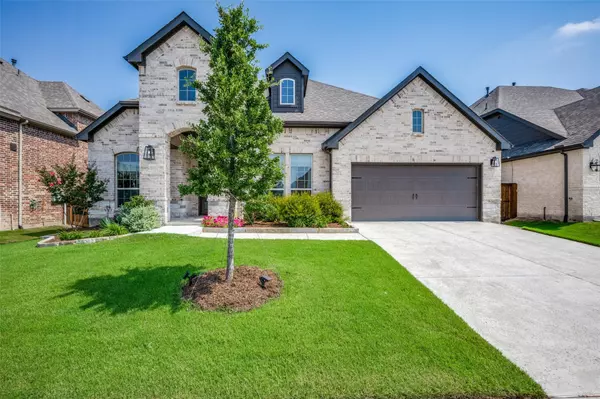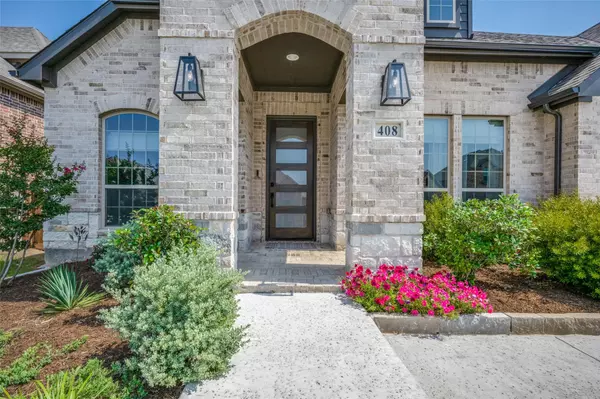For more information regarding the value of a property, please contact us for a free consultation.
408 Ambrose Street Fort Worth, TX 76131
Want to know what your home might be worth? Contact us for a FREE valuation!

Our team is ready to help you sell your home for the highest possible price ASAP
Key Details
Property Type Single Family Home
Sub Type Single Family Residence
Listing Status Sold
Purchase Type For Sale
Square Footage 3,295 sqft
Price per Sqft $186
Subdivision Richmond Add
MLS Listing ID 20361375
Sold Date 08/04/23
Style Traditional
Bedrooms 4
Full Baths 3
Half Baths 1
HOA Fees $61/ann
HOA Y/N Mandatory
Year Built 2021
Annual Tax Amount $12,991
Lot Size 7,187 Sqft
Acres 0.165
Property Description
Experience the epitome of North Fort Worth living at 408 Ambrose Street! This stunning home boasts 4 bedrooms, 3.5 bathrooms, 2 living & 2 dining areas, office & media room all within its spacious 3,295 sq ft. The kitchen is a chef's delight, featuring a large quartz island, ample cabinets, stainless steel appliances, gorgeous backsplash, double oven, 5-burner gas stove & pantry. The main living room, with a cozy gas fireplace, offers generous space for relaxation. Master bedroom is a retreat with a luxurious master bath, complete with soaking tub, large walk-in shower & dual sinks. Bedroom 2 also enjoys the luxury of an en-suite full bath. Outside, the professionally landscaped yard welcomes you & the large covered patio sets the stage for memorable gatherings. Located in the coveted Berkshire community, residents can enjoy walking trails, a community pool, playground & an elementary school within the neighborhood. Don't miss out on this exceptional opportunity for luxurious living!
Location
State TX
County Tarrant
Community Community Pool, Jogging Path/Bike Path, Park, Playground
Direction W Bonds Ranch Road, stay on frontage road, right Berkshire Lake Blvd, Right on Ambrose Street.
Rooms
Dining Room 2
Interior
Interior Features Decorative Lighting, Granite Counters, High Speed Internet Available, Kitchen Island, Vaulted Ceiling(s), Walk-In Closet(s)
Heating Central, Electric, Fireplace(s)
Cooling Ceiling Fan(s), Central Air, Electric
Flooring Carpet, Ceramic Tile, Laminate
Fireplaces Number 1
Fireplaces Type Gas Logs, Living Room
Appliance Dishwasher, Disposal, Gas Cooktop, Microwave, Double Oven, Plumbed For Gas in Kitchen
Heat Source Central, Electric, Fireplace(s)
Laundry Electric Dryer Hookup, Utility Room, Full Size W/D Area, Washer Hookup
Exterior
Exterior Feature Covered Patio/Porch, Rain Gutters
Garage Spaces 3.0
Fence Back Yard, Wood
Community Features Community Pool, Jogging Path/Bike Path, Park, Playground
Utilities Available City Sewer, City Water, Sidewalk
Roof Type Composition
Parking Type Garage Single Door, Covered, Driveway, Garage, Garage Faces Front, Tandem
Garage Yes
Building
Lot Description Few Trees, Interior Lot, Landscaped, Subdivision
Story Two
Foundation Slab
Level or Stories Two
Structure Type Brick
Schools
Elementary Schools Berkshire
Middle Schools Leo Adams
High Schools Eaton
School District Northwest Isd
Others
Ownership Cartus Corporation
Acceptable Financing Cash, Conventional, FHA, VA Loan
Listing Terms Cash, Conventional, FHA, VA Loan
Financing Conventional
Read Less

©2024 North Texas Real Estate Information Systems.
Bought with Kay Lopez • Keller Williams Realty
GET MORE INFORMATION




